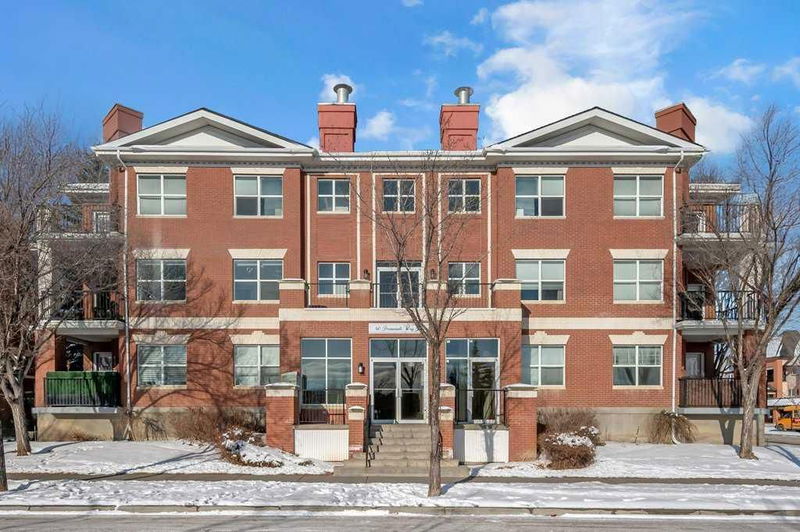Caractéristiques principales
- MLS® #: A2178644
- ID de propriété: SIRC2278360
- Type de propriété: Résidentiel, Condo
- Aire habitable: 1 053,14 pi.ca.
- Construit en: 1999
- Chambre(s) à coucher: 2
- Salle(s) de bain: 2
- Stationnement(s): 2
- Inscrit par:
- RE/MAX Complete Realty
Description de la propriété
Unlike bigger condo complexes, enjoy peace of mind and a sense of security in this charming brownstone condo building, which is home to only 12 units! This unit faces Elgin Pond and offers a bright and sunny living space with its south-facing front exposure. Easy access to walking paths, nearby parks, and shopping. The fire hall down the road adds extra convenience and peace of mind.
The entrance leads into a spacious open-plan kitchen, dining, and living area, featuring a cozy gas fireplace, perfect for relaxing evenings. The space is filled with natural light, and in-floor heating ensures year-round comfort. The condo has been freshly painted and features recently upgraded modern laminate flooring, giving it a fresh, contemporary feel.
The primary suite is spacious, providing ample space for a king-sized bed and additional furniture. The primary bedroom leads into a 4-PC en-suite bathroom and a walk-in closet with more than enough space for all your needs. The second bedroom is also generously sized, with easy access to the 3-PC bathroom.
The unit boasts a sunny private balcony with a BBQ gas line, ideal for outdoor enjoyment. There is an additional communal balcony down the hall, offering further outdoor space. For added convenience, the condo includes a spacious laundry room, and the mailbox is conveniently located at the entrance of the unit, making it easy to collect your mail on your way in.
The underground, titled, oversized parking stall provides plenty of room for both your vehicle and additional storage needs. Plus, there's an additional outdoor assigned parking stall for your convenience. Condo fees include waste management, landscaping maintenance, snow removal, building insurance and all utilities (other than electricity).
With its prime location, and bright, inviting atmosphere, this condo is a perfect place to call home. Don’t miss out—schedule a viewing today!
Pièces
- TypeNiveauDimensionsPlancher
- Salle à mangerPrincipal8' x 10' 8"Autre
- CuisinePrincipal9' x 16' 9.6"Autre
- Chambre à coucher principalePrincipal10' 9.9" x 13' 9.6"Autre
- Salle de bain attenantePrincipal7' 6" x 8'Autre
- Penderie (Walk-in)Principal8' 6" x 8' 6.9"Autre
- Chambre à coucherPrincipal11' 3.9" x 10' 9.9"Autre
- Salle de bainsPrincipal5' 9" x 10' 6.9"Autre
- Salle de lavagePrincipal7' 8" x 8' 8"Autre
- FoyerPrincipal6' 3.9" x 12' 11"Autre
- SalonPrincipal23' 5" x 16' 9.9"Autre
Agents de cette inscription
Demandez plus d’infos
Demandez plus d’infos
Emplacement
60 Promenade Way SE #207, Calgary, Alberta, T2Z 3R4 Canada
Autour de cette propriété
En savoir plus au sujet du quartier et des commodités autour de cette résidence.
Demander de l’information sur le quartier
En savoir plus au sujet du quartier et des commodités autour de cette résidence
Demander maintenantCalculatrice de versements hypothécaires
- $
- %$
- %
- Capital et intérêts 1 733 $ /mo
- Impôt foncier n/a
- Frais de copropriété n/a

