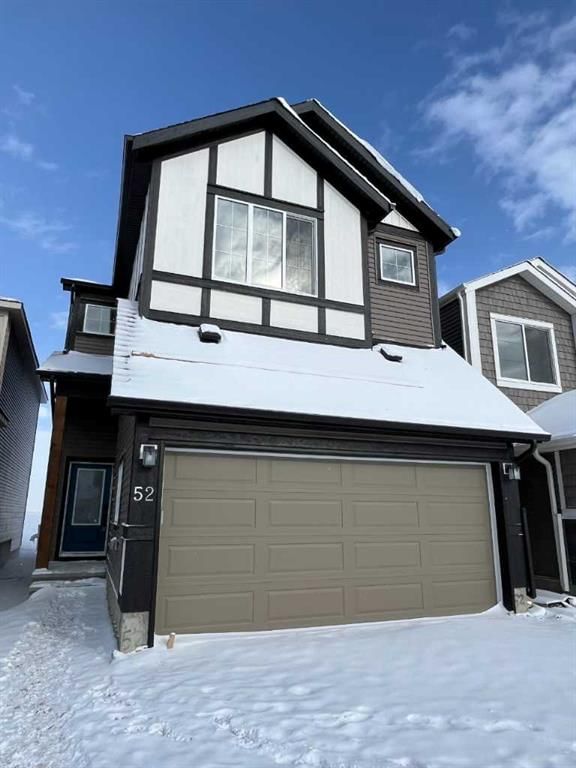Caractéristiques principales
- MLS® #: A2194334
- ID de propriété: SIRC2278316
- Type de propriété: Résidentiel, Maison unifamiliale détachée
- Aire habitable: 2 114,42 pi.ca.
- Construit en: 2025
- Chambre(s) à coucher: 4
- Salle(s) de bain: 2+1
- Stationnement(s): 4
- Inscrit par:
- Bode Platform Inc.
Description de la propriété
Discover The Montay by Genesis Builder Group – a stunning 4-bedroom, 2.5-bathroom two-story home designed for modern living. This home features an open-concept layout with 9’ main and basement walls, a closed-in flex room with dual French doors, and an electric linear fireplace for a cozy ambiance. The kitchen boasts granite/quartz countertops, riser and cornice to cabinets, a Silgranit undermount sink, and stainless steel appliances, with a gas line rough-in to the range for added convenience. Elegant wrought iron spindle railings, LVP, LVT, and carpet flooring, and smart home technology elevate the space. The primary bedroom shines with added pot lights, while a side entry leading to the undeveloped basement with rough-in's offers potential future development Complete with a double attached garage, gas line to the BBQ, and stylish finishes throughout, this home is the perfect blend of functionality and sophistication. Photos are representative.
Pièces
- TypeNiveauDimensionsPlancher
- Chambre à coucher principaleInférieur14' 9.6" x 11' 11"Autre
- Chambre à coucherInférieur11' x 10' 3"Autre
- Chambre à coucherInférieur11' x 10' 3"Autre
- LoftPrincipal11' x 11' 6.9"Autre
- Chambre à coucherInférieur10' 6" x 9' 9.6"Autre
- Salle à mangerPrincipal11' 5" x 9' 9.9"Autre
- SalonPrincipal11' 5" x 11' 9.6"Autre
- Pièce principalePrincipal13' x 11'Autre
Agents de cette inscription
Demandez plus d’infos
Demandez plus d’infos
Emplacement
52 Lewiston View NE, Calgary, Alberta, T3P2J1 Canada
Autour de cette propriété
En savoir plus au sujet du quartier et des commodités autour de cette résidence.
- 31.07% 20 to 34 years
- 25.06% 35 to 49 years
- 11.64% 0 to 4 years
- 11.64% 50 to 64 years
- 7.67% 5 to 9 years
- 4.86% 10 to 14 years
- 3.84% 15 to 19 years
- 3.58% 65 to 79 years
- 0.64% 80 and over
- Households in the area are:
- 78.95% Single family
- 15.79% Single person
- 3.51% Multi person
- 1.75% Multi family
- $129,600 Average household income
- $56,800 Average individual income
- People in the area speak:
- 50.91% English
- 10.36% Yue (Cantonese)
- 9.47% English and non-official language(s)
- 6.46% Tagalog (Pilipino, Filipino)
- 6.3% Punjabi (Panjabi)
- 5.86% Mandarin
- 4.35% Urdu
- 3% Spanish
- 1.8% Vietnamese
- 1.5% Arabic
- Housing in the area comprises of:
- 72.04% Single detached
- 17.62% Row houses
- 8.81% Semi detached
- 0.77% Apartment 1-4 floors
- 0.38% Duplex
- 0.38% Apartment 5 or more floors
- Others commute by:
- 4.45% Public transit
- 3.08% Other
- 0% Foot
- 0% Bicycle
- 31.66% Bachelor degree
- 20.93% High school
- 16.82% College certificate
- 11.81% Did not graduate high school
- 10.73% Post graduate degree
- 5.9% Trade certificate
- 2.15% University certificate
- The average air quality index for the area is 1
- The area receives 199.81 mm of precipitation annually.
- The area experiences 7.39 extremely hot days (28.88°C) per year.
Demander de l’information sur le quartier
En savoir plus au sujet du quartier et des commodités autour de cette résidence
Demander maintenantCalculatrice de versements hypothécaires
- $
- %$
- %
- Capital et intérêts 3 730 $ /mo
- Impôt foncier n/a
- Frais de copropriété n/a

