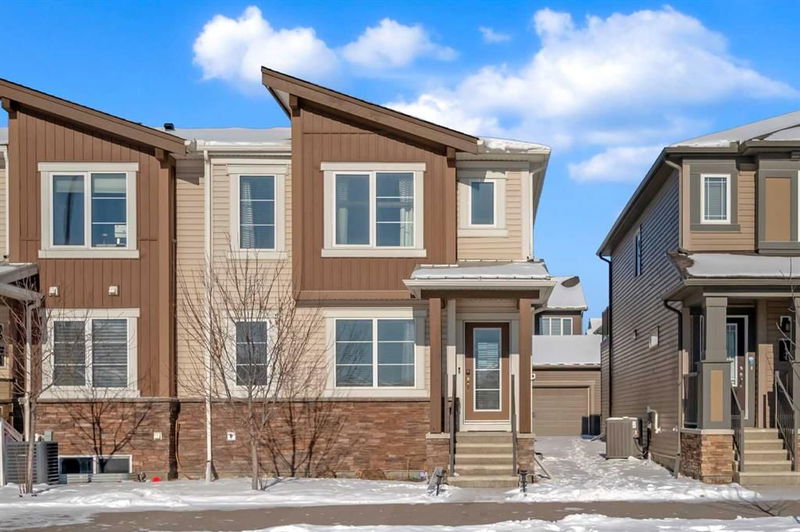Caractéristiques principales
- MLS® #: A2194272
- ID de propriété: SIRC2278275
- Type de propriété: Résidentiel, Maison de ville
- Aire habitable: 1 376,05 pi.ca.
- Construit en: 2019
- Chambre(s) à coucher: 3
- Salle(s) de bain: 2+1
- Stationnement(s): 2
- Inscrit par:
- PREP Realty
Description de la propriété
***CORNER UNIT*** Nestled in a serene and family-friendly neighbourhood, this stunning 3-bedroom, 2.5-bathroom townhouse offers the perfect blend of comfort and convenience. Situated just minutes away from shopping, schools, parks, and other essential amenities, this home is an ideal choice for anyone seeking a peaceful retreat without sacrificing proximity to everyday necessities.
The home features a fully developed basement with a massive recreational room, providing endless possibilities for entertainment, a home theater, or additional living space. The spacious kitchen boasts beautiful quartz countertops, offering a modern and sleek aesthetic that will make cooking and hosting a delight. The open-concept design flows effortlessly from room to room, allowing natural light to fill the home and highlight its charming features.
The townhouse also offers a private balcony, perfect for enjoying the outdoors and relaxing in your own space. The double attached garage ensures plenty of storage and convenient parking. Upstairs, the three generously sized bedrooms provide a restful retreat, including a master suite with its own en-suite bathroom for added privacy. The additional 1.5 bathrooms are perfect for family or guest use, making the home both functional and comfortable.
This corner unit townhouse is an exceptional opportunity to live in a peaceful community with easy access to all the amenities you need. Whether you're looking to entertain in the expansive rec room or enjoy the quiet surroundings, this home offers everything you need for a modern and comfortable lifestyle.
Pièces
- TypeNiveauDimensionsPlancher
- Salle de bain attenantePrincipal6' 11" x 2' 8"Autre
- Salle à mangerPrincipal12' 11" x 10' 9.6"Autre
- CuisinePrincipal9' 3.9" x 10' 9.6"Autre
- SalonPrincipal11' x 14' 6"Autre
- Garde-mangerPrincipal1' 9.6" x 4' 3.9"Autre
- Salle de bains2ième étage9' 9.9" x 4' 11"Autre
- Salle de bain attenante2ième étage7' 9.9" x 5' 3.9"Autre
- Chambre à coucher2ième étage9' 5" x 10' 5"Autre
- Chambre à coucher2ième étage9' 3.9" x 10' 3.9"Autre
- Salle familiale2ième étage14' 8" x 9' 3"Autre
- Chambre à coucher principale2ième étage17' 5" x 13' 6.9"Autre
- Penderie (Walk-in)2ième étage5' x 5' 3.9"Autre
- Salle de jeuxSous-sol23' 2" x 18' 3"Autre
Agents de cette inscription
Demandez plus d’infos
Demandez plus d’infos
Emplacement
1148 140 Avenue NW, Calgary, Alberta, T3P0Y9 Canada
Autour de cette propriété
En savoir plus au sujet du quartier et des commodités autour de cette résidence.
Demander de l’information sur le quartier
En savoir plus au sujet du quartier et des commodités autour de cette résidence
Demander maintenantCalculatrice de versements hypothécaires
- $
- %$
- %
- Capital et intérêts 2 734 $ /mo
- Impôt foncier n/a
- Frais de copropriété n/a

