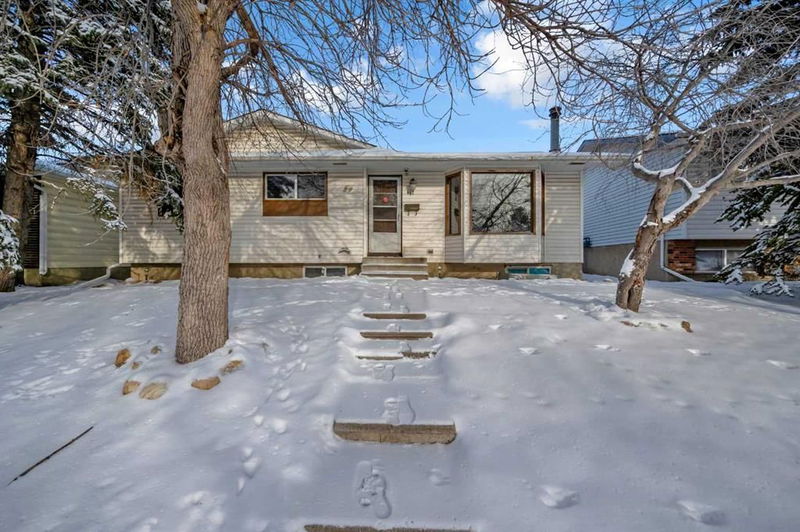Caractéristiques principales
- MLS® #: A2193040
- ID de propriété: SIRC2276495
- Type de propriété: Résidentiel, Maison unifamiliale détachée
- Aire habitable: 1 077,65 pi.ca.
- Construit en: 1976
- Chambre(s) à coucher: 3+2
- Salle(s) de bain: 2
- Stationnement(s): 4
- Inscrit par:
- eXp Realty
Description de la propriété
Located in the highly desirable community of Rundle, NE Calgary, this beautifully maintained 1,077 sq. ft. bungalow offers a well-balanced layout with spacious and functional living areas on both levels, making it an ideal opportunity for families and investors alike. The main floor features a bright and inviting living room, a well-sized dining area, and a modernized kitchen with practical cabinetry and appliances. The primary bedroom, along with two additional bedrooms, provides ample space for family living, while a 4-piece bathroom adds both style and convenience. The (illegal) basement suite, with its separate entrance, enhances the home’s rental potential, offering two additional bedrooms, a spacious rec room, a modern kitchen, and a 4-piece bathroom. A dedicated laundry area and utility space ensure added functionality. The home has been well maintained over the years with necessary upgrades and more importantly a newer roof (2020). A double detached garage offers ample parking and storage. Conveniently situated within walking distance to schools, parks, and public transit, and just minutes from Rundle LRT Station, Sunridge Mall, Peter Lougheed Hospital, and major roadways, this home combines comfort, convenience, and investment potential. Whether you're looking to live upstairs and rent the basement or accommodate extended family, this is a rare find in a prime location. Schedule your private viewing today!
Pièces
- TypeNiveauDimensionsPlancher
- Chambre à coucherPrincipal8' 3" x 10' 9.6"Autre
- Chambre à coucherPrincipal9' 3.9" x 10' 9.6"Autre
- Chambre à coucher principalePrincipal12' 8" x 13' 9.6"Autre
- Salle de bainsPrincipal4' 11" x 11' 5"Autre
- Salle à mangerPrincipal9' x 9'Autre
- CuisinePrincipal11' 3.9" x 12' 6.9"Autre
- SalonPrincipal15' 9.6" x 13' 5"Autre
- Chambre à coucherSous-sol13' x 9' 2"Autre
- Chambre à coucherSous-sol8' 9" x 10' 11"Autre
- Salle de bainsSous-sol7' 9" x 10' 11"Autre
- CuisineSous-sol13' 5" x 4' 11"Autre
- Salle de lavageSous-sol14' 5" x 6' 6"Autre
- Salle de jeuxSous-sol24' 11" x 11' 6.9"Autre
- ServiceSous-sol5' 6" x 5' 11"Autre
Agents de cette inscription
Demandez plus d’infos
Demandez plus d’infos
Emplacement
412 Rundlehill Way NE, Calgary, Alberta, T1Y 2P7 Canada
Autour de cette propriété
En savoir plus au sujet du quartier et des commodités autour de cette résidence.
Demander de l’information sur le quartier
En savoir plus au sujet du quartier et des commodités autour de cette résidence
Demander maintenantCalculatrice de versements hypothécaires
- $
- %$
- %
- Capital et intérêts 2 929 $ /mo
- Impôt foncier n/a
- Frais de copropriété n/a

