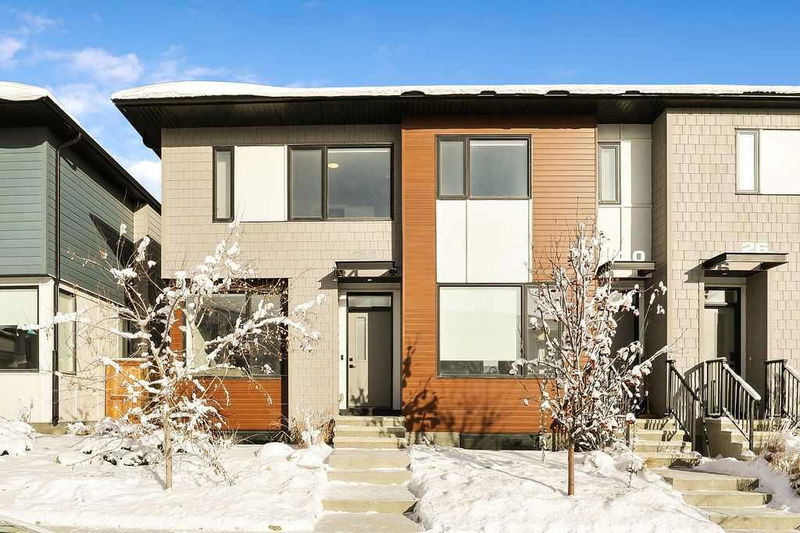Caractéristiques principales
- MLS® #: A2184909
- ID de propriété: SIRC2273534
- Type de propriété: Résidentiel, Maison de ville
- Aire habitable: 1 267 pi.ca.
- Construit en: 2021
- Chambre(s) à coucher: 3
- Salle(s) de bain: 2+1
- Stationnement(s): 2
- Inscrit par:
- CIR Realty
Description de la propriété
VERY MOTIVATED SELLERS!! NO CONDO FEES!! Welcome to your new home. Located at 34 Homestead Blvd in the growing family community of Homestead, you’ll be in awe of its features - inside and out. This spacious open floor plan includes a convenient visitors bathroom on the main floor and great living space that flows back through the kitchen to the rear. South facing front provides tonnes of natural light all day and comes complete with durable vinyl plank floors, stainless steel appliances, granite counters, and plenty of cupboard space. Upstairs, you'll find three large bedrooms including the primary featuring a walk-in closet and full ensuite. Two more bedrooms along with the convenience of a four piece bathroom complete the upper level. Downstairs is partly finished (framing and plumbing done) perfect for an at-home gym or anything your imagination can create. A fully fenced back yard leads to a 2 car parking pad. High efficiency furnace, certified built green home. A gorgeous family home in a beautiful family community. Book a showing today!
Pièces
- TypeNiveauDimensionsPlancher
- EntréePrincipal6' 9.9" x 4' 6.9"Autre
- CuisinePrincipal13' 11" x 8' 9"Autre
- Salle à mangerPrincipal9' x 8' 11"Autre
- SalonPrincipal13' 6.9" x 9' 11"Autre
- VestibulePrincipal7' 2" x 3' 6"Autre
- Chambre à coucher principale2ième étage10' 9.9" x 9' 6.9"Autre
- Chambre à coucher2ième étage9' 6" x 8' 8"Autre
- Chambre à coucher2ième étage9' 3.9" x 8' 9"Autre
- Salle de lavage2ième étage3' 2" x 3' 2"Autre
Agents de cette inscription
Demandez plus d’infos
Demandez plus d’infos
Emplacement
34 Homestead Boulevard NE, Calgary, Alberta, T3J 2H1 Canada
Autour de cette propriété
En savoir plus au sujet du quartier et des commodités autour de cette résidence.
- 24.97% 35 to 49 years
- 22.99% 20 to 34 years
- 13.34% 50 to 64 years
- 8.32% 5 to 9 years
- 8.32% 10 to 14 years
- 7.66% 65 to 79 years
- 7.4% 15 to 19 years
- 6.08% 0 to 4 years
- 0.92% 80 and over
- Households in the area are:
- 75.61% Single family
- 13.01% Single person
- 6.5% Multi person
- 4.88% Multi family
- $125,800 Average household income
- $40,480 Average individual income
- People in the area speak:
- 43.4% Punjabi (Panjabi)
- 25.95% English
- 9.39% English and non-official language(s)
- 9.24% Urdu
- 4.1% Tagalog (Pilipino, Filipino)
- 2.05% Hindi
- 1.76% Spanish
- 1.46% Bengali
- 1.46% Pashto
- 1.18% Gujarati
- Housing in the area comprises of:
- 65.34% Single detached
- 13.64% Duplex
- 10.23% Apartment 1-4 floors
- 5.68% Row houses
- 5.11% Semi detached
- 0% Apartment 5 or more floors
- Others commute by:
- 10.48% Public transit
- 2.86% Other
- 0% Foot
- 0% Bicycle
- 33.33% High school
- 19.75% Bachelor degree
- 19.38% Did not graduate high school
- 14.86% College certificate
- 7.07% Post graduate degree
- 3.26% Trade certificate
- 2.36% University certificate
- The average air quality index for the area is 1
- The area receives 195.01 mm of precipitation annually.
- The area experiences 7.39 extremely hot days (29.28°C) per year.
Demander de l’information sur le quartier
En savoir plus au sujet du quartier et des commodités autour de cette résidence
Demander maintenantCalculatrice de versements hypothécaires
- $
- %$
- %
- Capital et intérêts 2 441 $ /mo
- Impôt foncier n/a
- Frais de copropriété n/a

