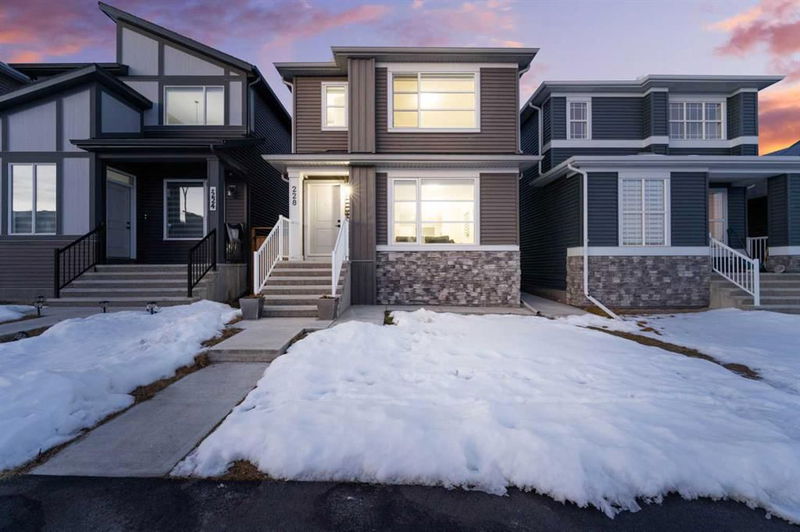Caractéristiques principales
- MLS® #: A2191996
- ID de propriété: SIRC2272735
- Type de propriété: Résidentiel, Maison unifamiliale détachée
- Aire habitable: 1 416,96 pi.ca.
- Construit en: 2022
- Chambre(s) à coucher: 3+1
- Salle(s) de bain: 3+1
- Stationnement(s): 2
- Inscrit par:
- CIR Realty
Description de la propriété
Nestled in the highly sought-after community of Belmont, this stunning 4-bedrooms home offers the perfect blend of modern comfort and future potential. Located directly across from a future school set to break ground in 2025, this property is ideal for families looking for long-term convenience. A bus stop right across the street ensures easy access to public transportation, making daily commutes effortless.
Step inside to an open-concept main floor featuring a spacious living and dining area, perfect for entertaining guests or enjoying cozy family moments. The electric fireplace adds warmth and ambiance, creating a welcoming atmosphere. The modern kitchen is designed with sleek quartz countertops, which extend into the bathrooms, offering both elegance and durability.
Upstairs, the primary bedroom serves as a private retreat, complete with a walk-in closet and ensuite bathroom. Two additional well-sized bedrooms share a common bathroom, making this home ideal for growing families. For added convenience, the second-floor laundry eliminates the hassle of carrying laundry up and down the stairs.
This home also boasts impressive upgrades, including a concrete patio perfect for outdoor gatherings and a concrete side walkway for easy access. An installed air conditioning system ensures year-round comfort, while the double detached garage provides ample parking and storage. Additionally, the side walkway leads to a legal basement with a separate entrance, making it an excellent option for investment or extended family living.
Belmont is a thriving community with exciting future developments, including two new schools, a state-of-the-art recreation center, and a modern public library. With these upcoming amenities, property values are set to rise, making this home a smart long-term investment.
Don’t miss this incredible opportunity! Contact us today to schedule a viewing.
Pièces
- TypeNiveauDimensionsPlancher
- SalonPrincipal36' 11" x 48' 8"Autre
- CuisinePrincipal40' 9" x 35' 3"Autre
- Salle à mangerPrincipal34' 2" x 48' 11"Autre
- Salle de bainsPrincipal18' 9.6" x 16' 5"Autre
- Chambre à coucher principaleInférieur39' 8" x 44' 3"Autre
- Chambre à coucherInférieur32' 9.9" x 32'Autre
- Chambre à coucherInférieur33' 8" x 31' 5"Autre
- Salle de bain attenanteInférieur29' 6" x 16' 2"Autre
- Salle de bainsInférieur16' 2" x 33' 9.6"Autre
- Chambre à coucher principaleSous-sol30' 11" x 38'Autre
- CuisineSous-sol22' 2" x 32'Autre
- Salle de jeuxSous-sol45' 9.6" x 45' 11"Autre
- Salle de bainsSous-sol27' 8" x 16' 5"Autre
Agents de cette inscription
Demandez plus d’infos
Demandez plus d’infos
Emplacement
228 Belmont Boulevard SW, Calgary, Alberta, T2X 4W6 Canada
Autour de cette propriété
En savoir plus au sujet du quartier et des commodités autour de cette résidence.
Demander de l’information sur le quartier
En savoir plus au sujet du quartier et des commodités autour de cette résidence
Demander maintenantCalculatrice de versements hypothécaires
- $
- %$
- %
- Capital et intérêts 3 442 $ /mo
- Impôt foncier n/a
- Frais de copropriété n/a

