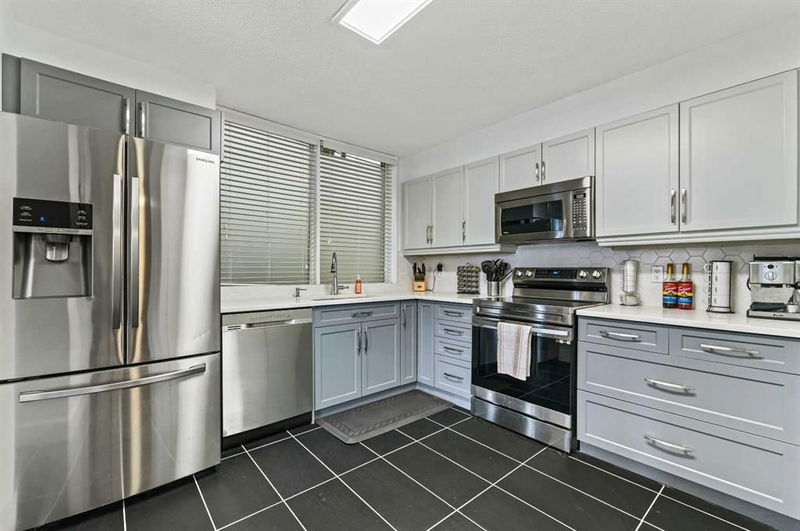Caractéristiques principales
- MLS® #: A2191997
- ID de propriété: SIRC2272713
- Type de propriété: Résidentiel, Condo
- Aire habitable: 955 pi.ca.
- Construit en: 1979
- Chambre(s) à coucher: 2
- Salle(s) de bain: 1+1
- Stationnement(s): 1
- Inscrit par:
- RE/MAX Real Estate (Central)
Description de la propriété
If you're looking for a safe building with 24 hour security and all the amenities this is the place for you! Welcome to this fantastic RENOVATED 2 bedroom 1 1/2 bath condo in the coveted Riverside Towers at Point McKay on the banks of the Bow River! This bright beautiful unit has had many upgrades over the last few years including new vinyl plank floors, new 4" baseboards, LED light fixtures, new lower kitchen cabinets, quartz countertops, new sinks and faucets in kitchen and bathrooms, new backsplash in kitchen, new toilets, new stainless steel refrigerator, stove and dishwasher, and a new air conditioning unit. This unit has in-suite laundry, in-suite storage and extra storage in the building. It also has a underground parking stall. Heat, electricity and water are included in the condo fees. And if you want to bring your furbaby... pets are allowed with board approval! This is an amazing location situated just off the Bow river and its pathways. Walk the dog or walk to work or even to university! This complex is close to U of C, Foothills hospital, shops, the Angel cafe and Market Mall. A 18+ building perfect place for students or retirees! And did we mention that residents have discounted rates at the amazing Riverside Club in the adjacent building! This exclusive club has a gym, saltwater pool, hot tub, indoor tennis courts and a golf academy! This place has it all! Call your favorite realtor today for a showing!
Pièces
- TypeNiveauDimensionsPlancher
- SalonPrincipal10' 5" x 16' 3.9"Autre
- CuisinePrincipal10' x 10' 5"Autre
- Salle à mangerPrincipal8' 9.9" x 8' 11"Autre
- Chambre à coucher principalePrincipal10' 2" x 16' 5"Autre
- Salle de bain attenantePrincipal4' 6" x 6' 9.6"Autre
- Chambre à coucherPrincipal8' 9" x 10' 8"Autre
- FoyerPrincipal5' 9.6" x 5' 6"Autre
- Salle de lavagePrincipal2' 3" x 2' 6"Autre
- RangementPrincipal5' 9.6" x 5' 5"Autre
- Salle de bainsPrincipal6' 9.6" x 7' 6"Autre
Agents de cette inscription
Demandez plus d’infos
Demandez plus d’infos
Emplacement
145 Point Drive NW #208, Calgary, Alberta, T3B 4W1 Canada
Autour de cette propriété
En savoir plus au sujet du quartier et des commodités autour de cette résidence.
- 20.05% 50 à 64 ans
- 18.53% 35 à 49 ans
- 17.73% 20 à 34 ans
- 17.45% 65 à 79 ans
- 13.56% 80 ans et plus
- 4.26% 0 à 4 ans
- 3.25% 10 à 14
- 3.03% 5 à 9
- 2.14% 15 à 19
- Les résidences dans le quartier sont:
- 52.14% Ménages unifamiliaux
- 42.18% Ménages d'une seule personne
- 5.04% Ménages de deux personnes ou plus
- 0.64% Ménages multifamiliaux
- 193 997 $ Revenu moyen des ménages
- 90 168 $ Revenu personnel moyen
- Les gens de ce quartier parlent :
- 85.37% Anglais
- 3.18% Anglais et langue(s) non officielle(s)
- 2.75% Français
- 2.05% Espagnol
- 1.57% Yue (Cantonese)
- 1.26% Mandarin
- 1.23% Anglais et français
- 1.05% Allemand
- 0.82% Iranian Persian
- 0.73% Polonais
- Le logement dans le quartier comprend :
- 31.26% Maison en rangée
- 29.09% Appartement, 5 étages ou plus
- 17.97% Maison individuelle non attenante
- 11.61% Duplex
- 9.43% Maison jumelée
- 0.63% Appartement, moins de 5 étages
- D’autres font la navette en :
- 14.48% Marche
- 4.89% Vélo
- 3.12% Transport en commun
- 2.13% Autre
- 35.99% Baccalauréat
- 17.83% Diplôme d'études secondaires
- 17.78% Certificat ou diplôme universitaire supérieur au baccalauréat
- 16.45% Certificat ou diplôme d'un collège ou cégep
- 4.98% Aucun diplôme d'études secondaires
- 4.94% Certificat ou diplôme d'apprenti ou d'une école de métiers
- 2.03% Certificat ou diplôme universitaire inférieur au baccalauréat
- L’indice de la qualité de l’air moyen dans la région est 1
- La région reçoit 203.64 mm de précipitations par année.
- La région connaît 7.39 jours de chaleur extrême (28.76 °C) par année.
Demander de l’information sur le quartier
En savoir plus au sujet du quartier et des commodités autour de cette résidence
Demander maintenantCalculatrice de versements hypothécaires
- $
- %$
- %
- Capital et intérêts 1 708 $ /mo
- Impôt foncier n/a
- Frais de copropriété n/a

