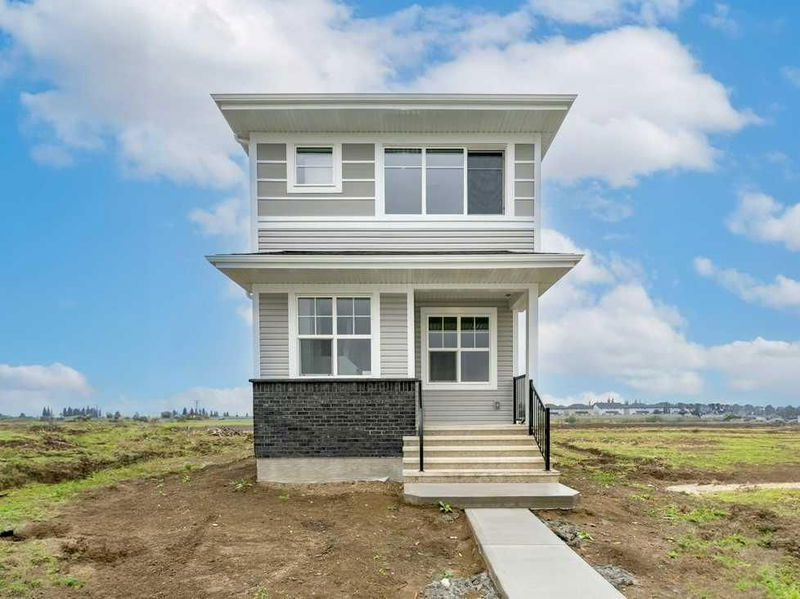Caractéristiques principales
- MLS® #: A2192652
- ID de propriété: SIRC2271272
- Type de propriété: Résidentiel, Maison unifamiliale détachée
- Aire habitable: 1 372,52 pi.ca.
- Construit en: 2025
- Chambre(s) à coucher: 3+1
- Salle(s) de bain: 3+1
- Stationnement(s): 2
- Inscrit par:
- Real Broker
Description de la propriété
Brand-new 3-bed, 2.5-bath home with a 1-bed + 1-bath legal basement suite by Anthem Properties. The main floor offers an open layout, with a cozy great room and fireplace for relaxing evenings. The rear kitchen overlooks the sunny south-facing backyard and features quartz countertops, stainless steel appliances, and plenty of storage to keep everything organized. Upstairs, the primary suite is a private retreat with a walk-in closet and a 3-piece ensuite. Two additional bedrooms, a 4-piece bathroom, and convenient upper-floor laundry make daily routines easier. This home features a legal basement suite, offering a fantastic opportunity to generate rental income and offset mortgage costs. Located in Pine Creek, this home is steps from parks and pathways—perfect for evening strolls or weekend bike rides. (NOTE: Photos are of a previously constructed home with similar layout and may not accurately represent the property for sale)
Pièces
- TypeNiveauDimensionsPlancher
- CuisinePrincipal12' x 15'Autre
- Salle à mangerPrincipal9' x 12' 11"Autre
- Pièce principalePrincipal12' 6.9" x 12' 9"Autre
- FoyerPrincipal5' x 7'Autre
- Salle de lavageInférieur3' x 4' 5"Autre
- VestibulePrincipal3' 5" x 5'Autre
- Chambre à coucher principaleInférieur11' 5" x 12' 3.9"Autre
- Chambre à coucherInférieur8' 3" x 10' 9"Autre
- Chambre à coucherInférieur8' 3" x 10' 9"Autre
- Salle de bainsPrincipal4' 9.9" x 5'Autre
- Salle de bain attenanteInférieur5' x 9'Autre
- Salle de bainsInférieur5' x 8'Autre
- Salle de bainsSous-sol0' x 0'Autre
- Chambre à coucherSous-sol9' 2" x 8' 9"Autre
- Séjour / Salle à mangerSous-sol14' 5" x 10' 2"Autre
Agents de cette inscription
Demandez plus d’infos
Demandez plus d’infos
Emplacement
918 Creekside Boulevard SW, Calgary, Alberta, T2X 5G8 Canada
Autour de cette propriété
En savoir plus au sujet du quartier et des commodités autour de cette résidence.
Demander de l’information sur le quartier
En savoir plus au sujet du quartier et des commodités autour de cette résidence
Demander maintenantCalculatrice de versements hypothécaires
- $
- %$
- %
- Capital et intérêts 3 173 $ /mo
- Impôt foncier n/a
- Frais de copropriété n/a

