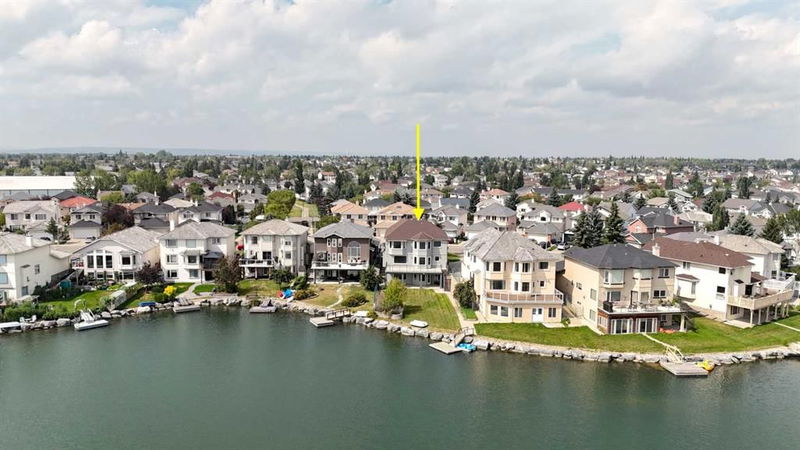Caractéristiques principales
- MLS® #: A2192122
- ID de propriété: SIRC2271198
- Type de propriété: Résidentiel, Maison unifamiliale détachée
- Aire habitable: 2 806,91 pi.ca.
- Construit en: 1997
- Chambre(s) à coucher: 5+2
- Salle(s) de bain: 5
- Stationnement(s): 4
- Inscrit par:
- RE/MAX Complete Realty
Description de la propriété
LUXURY LAKEFRONT LIVING IN CORAL SPRINGS
Welcome to this stunning lakefront estate in the sought-after community of Coral Springs, Calgary. Situated on an expansive 7,400 sq. ft. lakefront lot, this meticulously renovated home offers over 4,000 sq. ft. of modern elegance with breathtaking waterfront views and unparalleled craftsmanship.
Step into a grand vaulted foyer, where natural light floods through floor-to-ceiling windows, illuminating the luxury vinyl plank (LVP) flooring that flows throughout. The open-concept main level features a chef’s dream kitchen, complete with quartz countertops, rich warm-toned cabinetry, and a spacious walk-in pantry. The adjacent living room exudes sophistication, boasting a gas fireplace framed by a single slab quartz surround and a large picture window that perfectly captures the serene lake views.
Extend your living space outdoors onto the full-width balcony, where black aluminum railings with glass inserts provide an unobstructed panorama of the lake—ideal for entertaining or simply unwinding in this peaceful waterfront retreat.
The main floor also includes a formal dining room, a separate living area, and a private bedroom with a full bath, making it perfect for multi-generational living or guest accommodations.
Upstairs, two lavish master suites await, each with its own spa-inspired ensuite, walk-in closet, and stunning lake views. Two additional well-appointed bedrooms and a four-piece bathroom complete this level, offering ample space for family and guests.
The fully finished walk-out basement is designed for entertainment and relaxation, featuring a spacious living area with an electric fireplace, massive windows that bring the outdoors in, and a sleek wet bar with ample seating and its own dedicated pantry. Two generously sized bedrooms, a full bath, and a private sauna complete this incredible level.
THE ULTIMATE LAKEFRONT LIFESTYLE
Living on the lake in Coral Springs offers a resort-style experience with year-round activities, including swimming, boating, and fishing in the summer, and ice skating or ice fishing in the winter. This exclusive community is known for its scenic walking paths, parks, and private beaches, fostering a strong sense of community with regular events and gatherings.
This is more than a home—it's a rare opportunity to own a piece of paradise in Calgary. Don’t miss your chance to experience the perfect blend of modern luxury and tranquil lakefront living.
Pièces
- TypeNiveauDimensionsPlancher
- Salle de bainsPrincipal8' 9" x 7' 9.9"Autre
- Chambre à coucherPrincipal12' x 12'Autre
- Coin repasPrincipal18' 9.6" x 10' 9.6"Autre
- Salle à mangerPrincipal8' 6" x 14' 3.9"Autre
- Salle familialePrincipal15' x 16'Autre
- FoyerPrincipal5' 11" x 9' 8"Autre
- CuisinePrincipal11' 11" x 8' 11"Autre
- Salle de lavagePrincipal5' 6" x 8' 9"Autre
- SalonPrincipal14' 6" x 16' 2"Autre
- Salle de bains2ième étage5' 11" x 7' 11"Autre
- Salle de bains2ième étage4' 9.9" x 12' 3.9"Autre
- Salle de bain attenante2ième étage7' 11" x 16' 9.9"Autre
- Chambre à coucher2ième étage15' 2" x 11' 11"Autre
- Chambre à coucher2ième étage10' 11" x 12' 3.9"Autre
- Chambre à coucher2ième étage17' x 12' 3.9"Autre
- Chambre à coucher principale2ième étage15' 6.9" x 19' 9.6"Autre
- Salle de bainsSous-sol7' 9" x 11' 6.9"Autre
- Chambre à coucherSous-sol12' 3.9" x 11' 6"Autre
- Chambre à coucherSous-sol11' 9" x 12' 2"Autre
- Salle de jeuxSous-sol21' 9.6" x 33' 11"Autre
- CuisineSous-sol7' 9.6" x 8' 3"Autre
Agents de cette inscription
Demandez plus d’infos
Demandez plus d’infos
Emplacement
151 Coral Shores Landing NE, Calgary, Alberta, T3J 3J7 Canada
Autour de cette propriété
En savoir plus au sujet du quartier et des commodités autour de cette résidence.
- 22.13% 20 à 34 ans
- 19.95% 50 à 64 ans
- 19.18% 35 à 49 ans
- 11.94% 65 à 79 ans
- 7.35% 10 à 14 ans
- 6.44% 5 à 9 ans
- 5.71% 15 à 19 ans
- 5.39% 0 à 4 ans ans
- 1.92% 80 ans et plus
- Les résidences dans le quartier sont:
- 75.37% Ménages unifamiliaux
- 14.54% Ménages d'une seule personne
- 7.46% Ménages de deux personnes ou plus
- 2.63% Ménages multifamiliaux
- 113 402 $ Revenu moyen des ménages
- 40 865 $ Revenu personnel moyen
- Les gens de ce quartier parlent :
- 44.28% Anglais
- 25.83% Pendjabi
- 8.94% Anglais et langue(s) non officielle(s)
- 4.82% Tagalog (pilipino)
- 3.33% Vietnamien
- 3.18% Ourdou
- 2.81% Espagnol
- 2.74% Arabe
- 2.05% Yue (Cantonese)
- 2.02% Hindi
- Le logement dans le quartier comprend :
- 78.78% Maison individuelle non attenante
- 13.27% Maison en rangée
- 3.22% Appartement, moins de 5 étages
- 2.9% Duplex
- 1.83% Maison jumelée
- 0% Appartement, 5 étages ou plus
- D’autres font la navette en :
- 9.16% Transport en commun
- 3.62% Autre
- 0.69% Marche
- 0% Vélo
- 33.03% Diplôme d'études secondaires
- 23.89% Aucun diplôme d'études secondaires
- 17.95% Certificat ou diplôme d'un collège ou cégep
- 14.02% Baccalauréat
- 5.59% Certificat ou diplôme d'apprenti ou d'une école de métiers
- 3.76% Certificat ou diplôme universitaire supérieur au baccalauréat
- 1.77% Certificat ou diplôme universitaire inférieur au baccalauréat
- L’indice de la qualité de l’air moyen dans la région est 1
- La région reçoit 196.95 mm de précipitations par année.
- La région connaît 7.39 jours de chaleur extrême (29.21 °C) par année.
Demander de l’information sur le quartier
En savoir plus au sujet du quartier et des commodités autour de cette résidence
Demander maintenantCalculatrice de versements hypothécaires
- $
- %$
- %
- Capital et intérêts 7 812 $ /mo
- Impôt foncier n/a
- Frais de copropriété n/a

