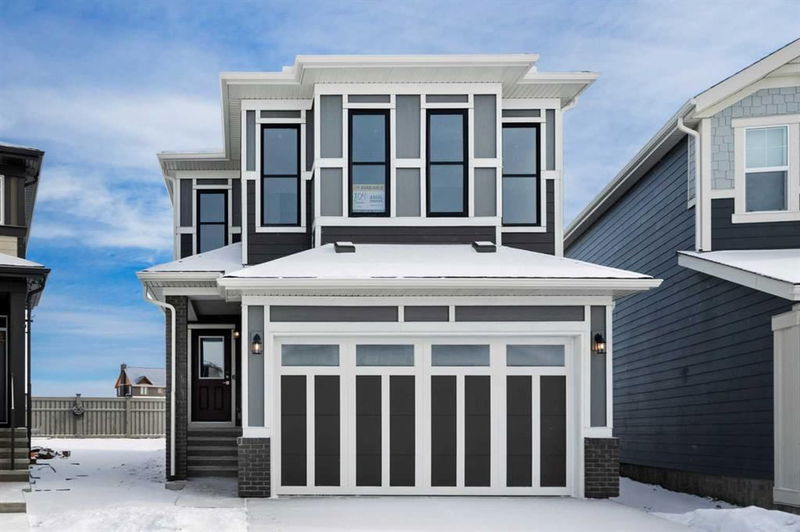Caractéristiques principales
- MLS® #: A2191257
- ID de propriété: SIRC2269537
- Type de propriété: Résidentiel, Maison unifamiliale détachée
- Aire habitable: 2 218 pi.ca.
- Construit en: 2024
- Chambre(s) à coucher: 4
- Salle(s) de bain: 2+1
- Stationnement(s): 4
- Inscrit par:
- CIR Realty
Description de la propriété
Welcome to Your Dream Home in Mahogany – Brand New & Never Lived In! Built by Excel Homes, this stunning Collingwood model is located in the prestigious and highly sought-after LAKE community of Mahogany. Designed for both families and entertainers, this home offers 2,218 square feet of thoughtfully crafted living space, modern luxury, and incredible future potential with zoning for a LEGAL BASEMENT SUITE (with city approvals & permits). Upon entering, you'll be greeted by a spacious entryway leading to an open-concept main floor. The front flex room is perfect for a home office or playroom, while the family room and dining area are designed for comfort and entertaining. At the heart of the home is the chef's kitchen, featuring top-of-the-line stainless steel appliances, including a gas range, built-in oven, chimney fan, and microwave. You'll love the expansive island, a massive walk-in pantry, and a beautifully crafted coffee bar/butler’s nook. Oversized patio doors lead to the southeast-facing backyard, bringing in ample natural light to create a bright and welcoming atmosphere. With 9-foot ceilings and luxury vinyl plank flooring, the entire main level exudes both elegance and functionality. Upstairs, you'll find four generously sized bedrooms, perfect for your growing family. The primary bedroom is a peaceful retreat, offering a spa-like ensuite with an oversized shower, a relaxing soaker tub, and a large walk-in closet. A dramatic vaulted ceiling enhances the central bonus room, creating an inviting space for family movie nights or relaxation. The upper level is complete with a convenient laundry room and a spacious family bathroom. This home offers even more potential with its R-G zoning, which allows for the development of a legal basement suite (subject to city approvals & permits). The basement is already equipped with rough-in’s for suite development and features a separate side entrance, making future development both easy and profitable. Whether you’re looking to create a mortgage-helper rental or an in-law suite, this home has you covered. Located in the vibrant community of Mahogany, you'll enjoy access to lake amenities, parks, and top-rated schools, making it the perfect place to raise a family. Quick possession is available, so you can start living your dream sooner. Don’t wait – book your private viewing today! Taxes for 2025 have not yet been established.
Pièces
- TypeNiveauDimensionsPlancher
- SalonPrincipal41' 3" x 52' 6"Autre
- CuisinePrincipal29' x 50'Autre
- Bureau à domicilePrincipal28' 5" x 37' 9"Autre
- Salle à mangerPrincipal22' 5" x 35'Autre
- Garde-mangerPrincipal14' 9" x 17' 9"Autre
- FoyerPrincipal27' 8" x 48' 11"Autre
- Salle de bainsPrincipal15' 3.9" x 16' 2"Autre
- Salle familiale2ième étage47' 6.9" x 56' 3.9"Autre
- Chambre à coucher principale2ième étage47' 6.9" x 41'Autre
- Penderie (Walk-in)2ième étage22' 2" x 22' 8"Autre
- Chambre à coucher2ième étage37' 9" x 44' 9.9"Autre
- Chambre à coucher2ième étage28' 5" x 51' 8"Autre
- Chambre à coucher2ième étage29' x 39' 11"Autre
- Salle de bain attenante2ième étage34' 5" x 51' 11"Autre
- Salle de bains2ième étage17' 3" x 37' 6"Autre
- Salle de lavage2ième étage17' 3" x 25' 5"Autre
Agents de cette inscription
Demandez plus d’infos
Demandez plus d’infos
Emplacement
104 Magnolia Crescent SE, Calgary, Alberta, T3J 5R6 Canada
Autour de cette propriété
En savoir plus au sujet du quartier et des commodités autour de cette résidence.
Demander de l’information sur le quartier
En savoir plus au sujet du quartier et des commodités autour de cette résidence
Demander maintenantCalculatrice de versements hypothécaires
- $
- %$
- %
- Capital et intérêts 4 101 $ /mo
- Impôt foncier n/a
- Frais de copropriété n/a

