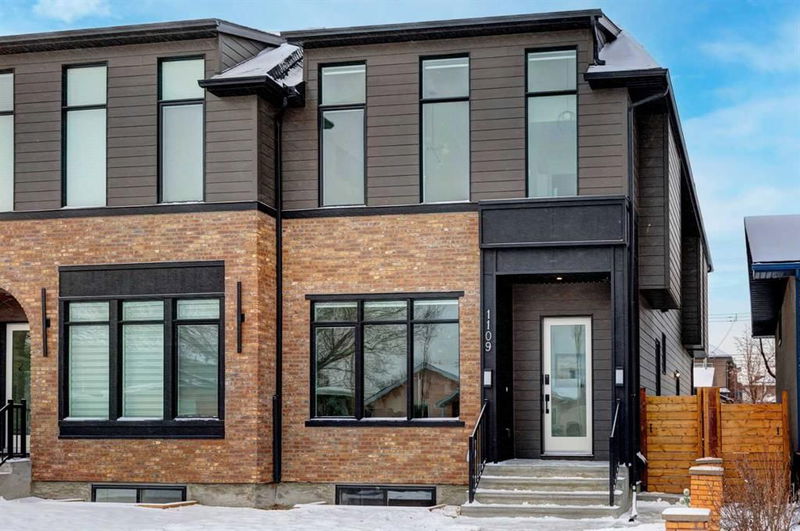Caractéristiques principales
- MLS® #: A2192176
- ID de propriété: SIRC2269515
- Type de propriété: Résidentiel, Autre
- Aire habitable: 2 076,54 pi.ca.
- Construit en: 2023
- Chambre(s) à coucher: 3+2
- Salle(s) de bain: 4+1
- Stationnement(s): 4
- Inscrit par:
- Century 21 Bamber Realty LTD.
Description de la propriété
HOME SWEET HOME! Welcome to this spectacular home that was CUSTOM-BUILT in 2023 situated in the sought-after inner-city community of Rosscarrock on a quiet, family-friendly street. This luxurious home is the full package offering 5 bedrooms, 4.5 bathrooms, CENTRAL AIR CONDITIONING, 3,037+ SQFT of thoughtfully upgraded living space throughout and a LEGAL BASEMENT SUITE. Heading inside past the charming curb appeal you will be impressed by the stunning, open concept floor plan boasting a 2 piece vanity bathroom, office/den, a spacious foyer, mudroom, formal dining area, sun-drenched living room with oversized windows, an extraordinary floor to ceiling tile fireplace and wonderful built-in shelving/drawers and the gourmet chef’s kitchen that is built for entertaining with quartz countertops, a sprawling quartz center island with an eating bar, tons of gleaming white cabinet space, convenient pantry, built-in nook and a premium stainless steel appliance package with a built-in gas range. Heading upstairs you will find a laundry room and 3 bedrooms all with ensuite bathrooms. One of the generous sized bedrooms offers a 4 piece ensuite bathroom with a walk-in closet, while the other offers a 4 piece ensuite with a built-in wardrobe closet. The dreamy master retreat contains TWO WALK-IN CLOSETS and a spa-like 5 piece ensuite bathroom with in-floor heating, a relaxing soaker tub, double vanity sinks and a stunning, private shower with a built-in bench. Downstairs is the perfect rental helper with a LEGAL SUITE offering two full bedrooms, a gorgeous 4 piece bathroom, in-flooring heating, a private laundry room, a spacious living room and a chic kitchen with stainless steel appliances, granite countertops and a beautiful granite island. Outside, you will find a large concrete patio that's perfect for hosting and BBQ’ing, a beautifully landscaped and fenced backyard and a double detached garage. This amazing central location is walking distance to all major amenities including Westbrook LRT, bus stops, Westbrook Mall and other shopping, schools, playgrounds, popular bars/restaurants with easy access to Bow Trail, 17th Ave SW and Sarcee Trail. MUST VIEW! Book your private viewing today!
Pièces
- TypeNiveauDimensionsPlancher
- Salle de bainsPrincipal5' 2" x 5'Autre
- Bureau à domicilePrincipal7' 5" x 6' 5"Autre
- Salle à mangerPrincipal11' 3.9" x 13' 3"Autre
- FoyerPrincipal5' 6" x 7' 3"Autre
- CuisinePrincipal20' 2" x 15' 9"Autre
- SalonPrincipal15' 9.6" x 14' 8"Autre
- VestibulePrincipal9' 5" x 5'Autre
- Salle de bain attenanteInférieur4' 11" x 9' 5"Autre
- Salle de bain attenanteInférieur6' 2" x 8'Autre
- Salle de bain attenanteInférieur16' 3.9" x 9' 3"Autre
- Chambre à coucherInférieur15' 11" x 10'Autre
- Chambre à coucherInférieur12' 2" x 9' 8"Autre
- Salle de lavageInférieur5' 6" x 8' 5"Autre
- Chambre à coucher principaleInférieur21' 6" x 13'Autre
- Penderie (Walk-in)Inférieur6' 9" x 8' 5"Autre
- Salle de bainsAutre10' 6" x 5' 9"Autre
- Chambre à coucherAutre10' 6" x 12' 9.9"Autre
- Chambre à coucherAutre9' 11" x 12' 11"Autre
- CuisineAutre10' 2" x 15' 3.9"Autre
- Salle de lavageAutre7' 9.9" x 5' 6.9"Autre
- Salle de jeuxAutre13' 9" x 15' 3.9"Autre
- ServiceAutre11' 3.9" x 5' 8"Autre
Agents de cette inscription
Demandez plus d’infos
Demandez plus d’infos
Emplacement
1109 41 Street SW, Calgary, Alberta, T3C 1X5 Canada
Autour de cette propriété
En savoir plus au sujet du quartier et des commodités autour de cette résidence.
Demander de l’information sur le quartier
En savoir plus au sujet du quartier et des commodités autour de cette résidence
Demander maintenantCalculatrice de versements hypothécaires
- $
- %$
- %
- Capital et intérêts 5 199 $ /mo
- Impôt foncier n/a
- Frais de copropriété n/a

