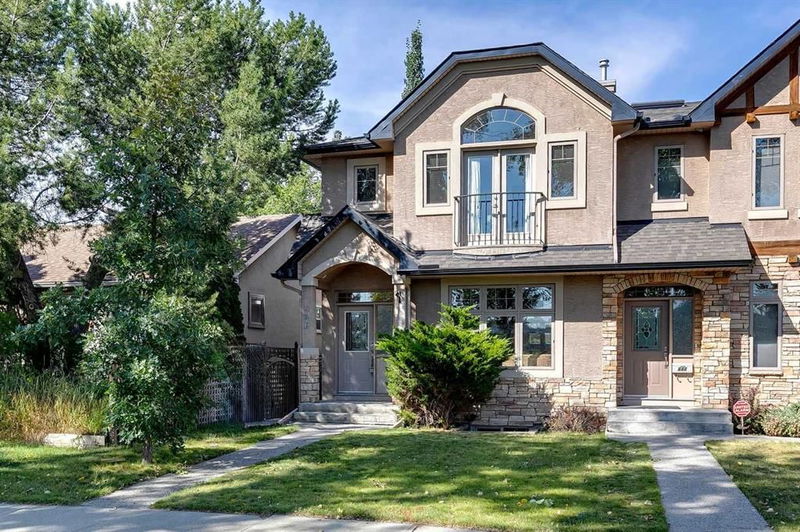Caractéristiques principales
- MLS® #: A2192676
- ID de propriété: SIRC2269488
- Type de propriété: Résidentiel, Autre
- Aire habitable: 1 930,68 pi.ca.
- Construit en: 2004
- Chambre(s) à coucher: 3
- Salle(s) de bain: 3+1
- Stationnement(s): 2
- Inscrit par:
- RE/MAX Landan Real Estate
Description de la propriété
A very special location! Situated on a quiet street with downtown skyline views & facing a large, beautifully treed park with a playground area set up for children. Convenient access to Deerfoot Trail, downtown, transit, shopping & schools. Luxuriously appointed finishes inside this fully developed, two storey with over 2839 sq. ft. of professionally developed living space. Spacious foyer with double closet, combination great room/dining room, with 9’ ceilings & rich solid wood floors. Very open kitchen with extended height cabinetry, a huge island with breakfast bar & a pantry. Cozy family room with gas fireplace, a full wall of built-ins & French door access to a back deck. There is a powder room tucked away 2 steps down from the main floor. Upstairs features 3 large bedrooms including a king size master with walk-in closet & a luxurious 5pc ensuite. There is a 4pc bath conveniently located next to the spacious laundry room on the 2nd floor. The lower level is fully finished & includes a cozy rec room with a built-in bar area, a huge office space & a full bath. The yard is a good size & includes a double detached garage & deck with gas hookup for a BBQ.
Pièces
- TypeNiveauDimensionsPlancher
- SalonPrincipal11' 8" x 13' 6.9"Autre
- Salle familialePrincipal13' 6.9" x 20'Autre
- Salle à mangerPrincipal9' x 16'Autre
- CuisinePrincipal10' 2" x 14' 3.9"Autre
- FoyerPrincipal5' 8" x 6' 6"Autre
- Chambre à coucher principaleInférieur12' x 13' 6"Autre
- Chambre à coucherInférieur11' 9" x 12'Autre
- Chambre à coucherInférieur9' 11" x 11' 3.9"Autre
- Salle de lavageInférieur6' x 8'Autre
- Salle de jeuxSupérieur10' 5" x 18' 9.9"Autre
- Bureau à domicileSupérieur18' 3.9" x 23' 6"Autre
- ServiceSupérieur5' 9.9" x 8' 6"Autre
- Salle de bainsPrincipal0' x 0'Autre
- Salle de bain attenanteInférieur0' x 0'Autre
- Salle de bain attenanteInférieur0' x 0'Autre
- Salle de bainsSupérieur0' x 0'Autre
Agents de cette inscription
Demandez plus d’infos
Demandez plus d’infos
Emplacement
446 18 Avenue NE, Calgary, Alberta, T2E 1N4 Canada
Autour de cette propriété
En savoir plus au sujet du quartier et des commodités autour de cette résidence.
Demander de l’information sur le quartier
En savoir plus au sujet du quartier et des commodités autour de cette résidence
Demander maintenantCalculatrice de versements hypothécaires
- $
- %$
- %
- Capital et intérêts 3 901 $ /mo
- Impôt foncier n/a
- Frais de copropriété n/a

