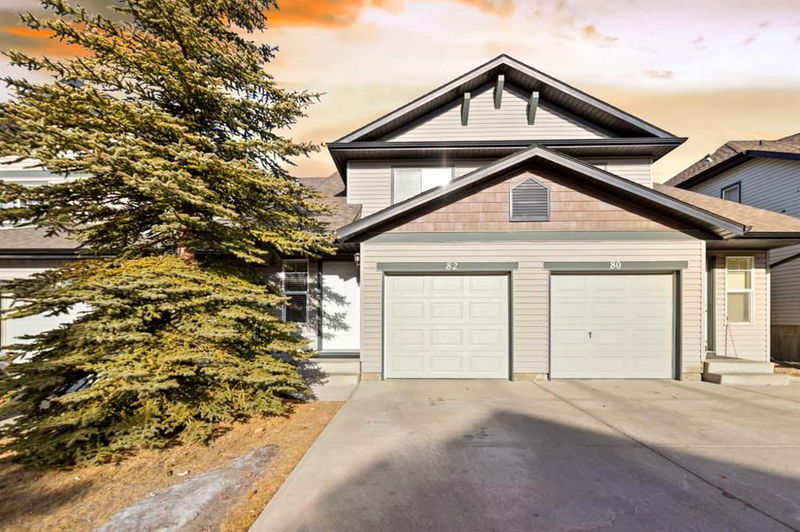Caractéristiques principales
- MLS® #: A2192251
- ID de propriété: SIRC2267824
- Type de propriété: Résidentiel, Condo
- Aire habitable: 1 102 pi.ca.
- Construit en: 2007
- Chambre(s) à coucher: 2
- Salle(s) de bain: 2+1
- Stationnement(s): 2
- Inscrit par:
- Real Broker
Description de la propriété
Prime Location & Fully Finished Basement!
This beautifully located townhouse sits close to Captain Nichola Goddard Junior High School, steps from bus stops, and just minutes from the Gates of Panorama Shopping Centre, offering unparalleled access to everyday conveniences. With easy access to Stoney Trail, commuting and travel couldn’t be more effortless.
Inside, the main floor features a bright, open-concept layout, seamlessly connecting the living, dining, and kitchen areas—perfect for both daily living and entertaining. A discreet half bath is conveniently tucked away on this level, while the back patio welcomes natural light, creating an inviting space to relax or host guests.
Upstairs, you'll find two spacious bedrooms, each with ample closet space, providing comfort and privacy for the whole family. This unit also has a fully finished basement, offering a huge recreation room—ideal for a family lounge, home theater, playroom, or even a personal gym.
To top it off, this home includes an attached single garage with a driveway, perfect for extra parking and storage. Located in a well-managed complex with low condo fees, this affordable and move-in-ready townhouse is a fantastic opportunity for first-time buyers, growing families, or investors.
Don't miss your chance—schedule your showing today before it's gone!
Pièces
- TypeNiveauDimensionsPlancher
- Salle de bainsPrincipal4' 8" x 4' 11"Autre
- Salle à mangerPrincipal7' 5" x 8' 6"Autre
- CuisinePrincipal8' 9" x 8' 9"Autre
- SalonPrincipal10' 5" x 17' 2"Autre
- Salle de bainsInférieur7' 8" x 4' 11"Autre
- Salle de bain attenanteInférieur8' x 8'Autre
- Chambre à coucherInférieur13' 5" x 12' 2"Autre
- Chambre à coucher principaleInférieur13' 9.6" x 17' 3"Autre
- Salle de lavageSupérieur11' x 3' 5"Autre
- Salle de jeuxSupérieur22' 5" x 16' 6.9"Autre
- ServiceSupérieur7' 9" x 6' 8"Autre
Agents de cette inscription
Demandez plus d’infos
Demandez plus d’infos
Emplacement
82 Panatella Villas NW, Calgary, Alberta, T3K 0G6 Canada
Autour de cette propriété
En savoir plus au sujet du quartier et des commodités autour de cette résidence.
- 29.53% 35 to 49 years
- 19.09% 20 to 34 years
- 13.58% 50 to 64 years
- 8.63% 5 to 9 years
- 7.68% 10 to 14 years
- 7.47% 65 to 79 years
- 6.8% 0 to 4 years
- 6.09% 15 to 19 years
- 1.14% 80 and over
- Households in the area are:
- 66.62% Single family
- 28.82% Single person
- 3.76% Multi person
- 0.8% Multi family
- $114,257 Average household income
- $52,678 Average individual income
- People in the area speak:
- 53.7% English
- 10.11% Yue (Cantonese)
- 8.44% English and non-official language(s)
- 6.48% Mandarin
- 4.63% Tagalog (Pilipino, Filipino)
- 4.63% Urdu
- 3.9% Punjabi (Panjabi)
- 3.84% Spanish
- 2.52% Arabic
- 1.76% Korean
- Housing in the area comprises of:
- 45.63% Apartment 1-4 floors
- 36.39% Single detached
- 12.52% Row houses
- 5.33% Semi detached
- 0.13% Duplex
- 0% Apartment 5 or more floors
- Others commute by:
- 5.82% Public transit
- 1.41% Other
- 1.23% Foot
- 0% Bicycle
- 27.84% Bachelor degree
- 27.39% High school
- 17.54% College certificate
- 11.04% Did not graduate high school
- 9.83% Post graduate degree
- 4.23% Trade certificate
- 2.12% University certificate
- The average air quality index for the area is 1
- The area receives 202.39 mm of precipitation annually.
- The area experiences 7.39 extremely hot days (28.67°C) per year.
Demander de l’information sur le quartier
En savoir plus au sujet du quartier et des commodités autour de cette résidence
Demander maintenantCalculatrice de versements hypothécaires
- $
- %$
- %
- Capital et intérêts 2 207 $ /mo
- Impôt foncier n/a
- Frais de copropriété n/a

