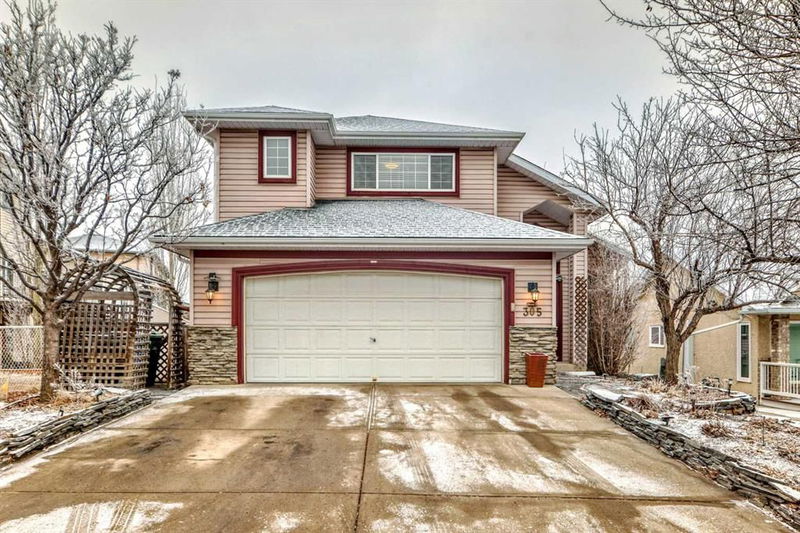Caractéristiques principales
- MLS® #: A2190572
- ID de propriété: SIRC2266092
- Type de propriété: Résidentiel, Maison unifamiliale détachée
- Aire habitable: 1 989,60 pi.ca.
- Construit en: 1995
- Chambre(s) à coucher: 2+2
- Salle(s) de bain: 4+1
- Stationnement(s): 2
- Inscrit par:
- Century 21 Argos Realty
Description de la propriété
Hidden Valley is a well-established, family-friendly neighborhood in Northwest Calgary. Families will appreciate the nearby schools, as well as easy access to major routes and the mountains. This bungalow is located on a quiet cul-de-sac. It’s a lofted, walkout design with over 3,200 sq. ft. of total living space featuring vaulted ceilings and plenty of natural light. The home includes 4 bedrooms, a main floor office, a loft, and numerous upgrades. Upstairs, the bedroom offers a walk-in closet, a luxurious ensuite with a jetted tub, and a connected loft space for added versatility. Additional highlights include an oversized heated garage, central AC, and hardwood floors. Roof replaced in 2018. Furnace and hot water tank replaced in October 2021. This home was custom-built with accessibility in mind. Features include a centrally located elevator (main floor to basement), extra-wide hallways and doors, a zero-threshold shower in the basement, and ramps from the garage to the home and from the sundeck to the living room. With large windows, expansive rec room, spacious bedroom, and private outdoor area, the walkout basement is ideal for multi-generational living. This home is easy access to Beddington , Shaganappi, Deerfoot, and Stoney Trails. Book a tour today!
Pièces
- TypeNiveauDimensionsPlancher
- Salle à mangerPrincipal10' x 10' 9.6"Autre
- NidPrincipal10' 5" x 9' 11"Autre
- CuisinePrincipal8' 11" x 12' 6.9"Autre
- Salle familialePrincipal14' 8" x 12' 6.9"Autre
- SalonPrincipal13' 9.9" x 14' 8"Autre
- EntréePrincipal4' x 5' 11"Autre
- Garde-mangerPrincipal1' 9.9" x 2' 11"Autre
- Bureau à domicilePrincipal8' 11" x 9' 11"Autre
- Salle de bainsPrincipal5' 9.6" x 4' 11"Autre
- Chambre à coucherPrincipal14' 11" x 14' 6.9"Autre
- Penderie (Walk-in)Principal3' 6" x 4' 11"Autre
- Penderie (Walk-in)Principal9' 2" x 4' 11"Autre
- Salle de bain attenantePrincipal10' 11" x 4' 11"Autre
- VestibulePrincipal3' 6" x 7' 9"Autre
- LoftInférieur14' 9.9" x 8'Autre
- Chambre à coucherInférieur11' 9" x 13' 6.9"Autre
- Salle de bain attenanteInférieur10' 3" x 4' 11"Autre
- Penderie (Walk-in)Inférieur4' 2" x 5'Autre
- Salle de lavageSous-sol13' 3.9" x 14' 9.6"Autre
- Salle de bain attenanteSous-sol11' 6" x 9' 8"Autre
- Chambre à coucherSous-sol11' 8" x 12' 9.6"Autre
- Salle familialeSous-sol17' 5" x 19' 5"Autre
- Salle de bainsSous-sol4' 11" x 10'Autre
- Penderie (Walk-in)Sous-sol4' x 5'Autre
- Chambre à coucherSous-sol7' 6" x 10'Autre
Agents de cette inscription
Demandez plus d’infos
Demandez plus d’infos
Emplacement
305 Hidden Valley Place NW, Calgary, Alberta, T3A 5L7 Canada
Autour de cette propriété
En savoir plus au sujet du quartier et des commodités autour de cette résidence.
Demander de l’information sur le quartier
En savoir plus au sujet du quartier et des commodités autour de cette résidence
Demander maintenantCalculatrice de versements hypothécaires
- $
- %$
- %
- Capital et intérêts 4 050 $ /mo
- Impôt foncier n/a
- Frais de copropriété n/a

