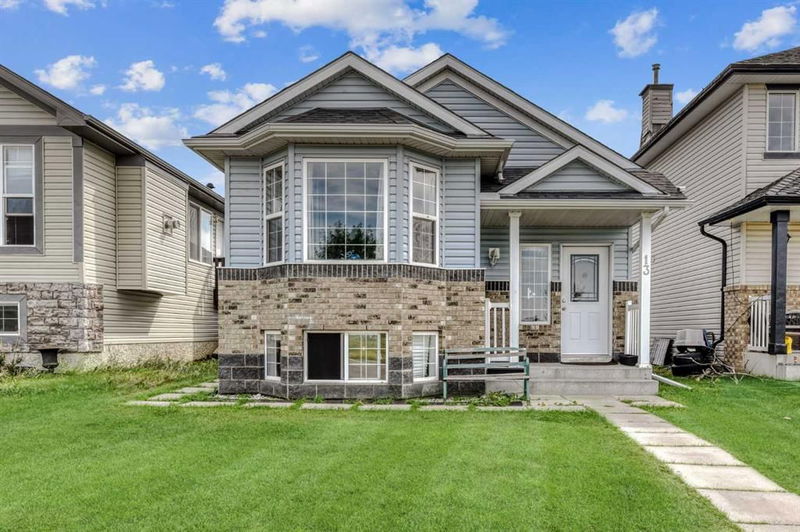Caractéristiques principales
- MLS® #: A2191757
- ID de propriété: SIRC2264188
- Type de propriété: Résidentiel, Maison unifamiliale détachée
- Aire habitable: 1 183,70 pi.ca.
- Construit en: 2003
- Chambre(s) à coucher: 3+3
- Salle(s) de bain: 2+1
- Stationnement(s): 4
- Inscrit par:
- CIR Realty
Description de la propriété
STUNNING BI-LEVEL HOME WITH VAULTED CEILINGS, 6 BEDROOMS & RENTAL POTENTIAL
Welcome to this beautifully designed bi-level home, featuring vaulted ceilings, 6 bedrooms, and 2.5 bathrooms, including an illegal basement suite—an incredible opportunity for first-time homebuyers or investors seeking rental income.
Prime Location Across from a Park ?? – Enjoy scenic views and ample street parking, ensuring convenience for residents and guests alike.
Main Floor Highlights:
Step into a spacious and inviting living room, perfect for entertaining. The bright and airy dining area offers seamless backyard access through a convenient side door. The U-shaped kitchen, complete with a window, provides both functionality and natural light. The primary bedroom boasts a private 2-piece ensuite, while two generously sized secondary bedrooms share a well-appointed full bathroom.
Fully Finished Basement (Illegal Suite)
The renovated basement offers a modern kitchen, an open-concept living and dining area, and three well-sized bedrooms, along with a full bathroom. Currently rented until the end of February, this setup presents an excellent "live-up, rent-down" investment opportunity.
Nearby Amenities:
Schools | Shopping Centers | Banks | Medical Clinics
Walking Trails | Public Transit | Parks | YMCA & Genesis Centre
Recent Upgrades:
Renovated Kitchen & Bathroom
Hot Water Tank (4 Years Old)
Roof (5 Years Old)
This exceptional property offers the perfect blend of comfort, convenience, and investment potential. Don’t miss out on this fantastic opportunity—schedule a viewing today!
Pièces
- TypeNiveauDimensionsPlancher
- Salle de bain attenantePrincipal5' 3" x 5' 9.6"Autre
- Salle de bainsPrincipal4' 11" x 8' 3"Autre
- Chambre à coucherPrincipal12' 3.9" x 9' 6.9"Autre
- Chambre à coucherPrincipal11' 3.9" x 8' 11"Autre
- Salle à mangerPrincipal11' x 11' 11"Autre
- CuisinePrincipal8' 9" x 11' 8"Autre
- SalonPrincipal13' 8" x 11' 6"Autre
- Chambre à coucher principalePrincipal13' 8" x 11'Autre
- Salle de bainsSous-sol5' x 9' 9.9"Autre
- Chambre à coucherSous-sol9' 11" x 9' 8"Autre
- Chambre à coucherSous-sol13' 5" x 9' 9.9"Autre
- Chambre à coucherSous-sol10' 2" x 9' 9.9"Autre
- Salle familialeSous-sol24' 8" x 10' 9.9"Autre
- CuisineSous-sol7' 9.6" x 6' 5"Autre
- ServiceSous-sol8' 9" x 6' 6.9"Autre
Agents de cette inscription
Demandez plus d’infos
Demandez plus d’infos
Emplacement
13 Saddlemont Grove NE, Calgary, Alberta, T3J 4V1 Canada
Autour de cette propriété
En savoir plus au sujet du quartier et des commodités autour de cette résidence.
Demander de l’information sur le quartier
En savoir plus au sujet du quartier et des commodités autour de cette résidence
Demander maintenantCalculatrice de versements hypothécaires
- $
- %$
- %
- Capital et intérêts 3 169 $ /mo
- Impôt foncier n/a
- Frais de copropriété n/a

