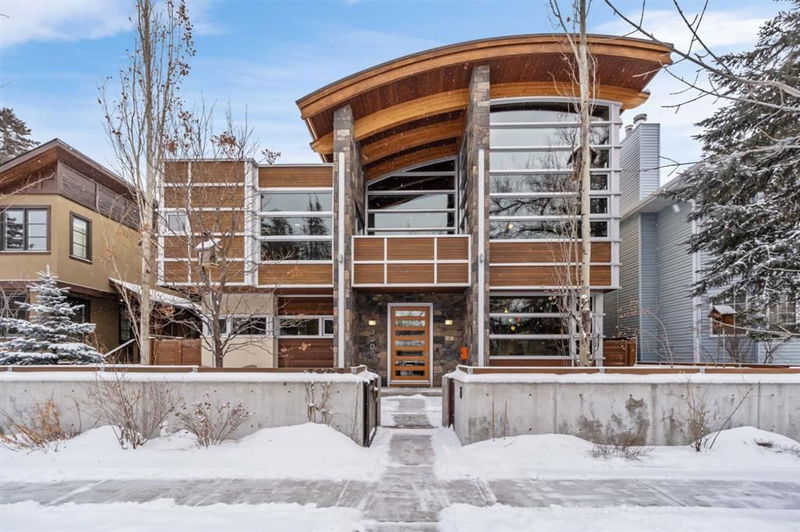Caractéristiques principales
- MLS® #: A2191168
- ID de propriété: SIRC2264139
- Type de propriété: Résidentiel, Maison unifamiliale détachée
- Aire habitable: 3 465 pi.ca.
- Construit en: 2009
- Chambre(s) à coucher: 2+2
- Salle(s) de bain: 3+1
- Stationnement(s): 2
- Inscrit par:
- Real Estate Professionals Inc.
Description de la propriété
Presenting a one-of-a-kind opportunity: unique, opulent property that took years to design and build utilizing renowned architects Dejong Studio and builder Triangle Enterprises. Upon entering the home you are awed by a grand, overbuilt, wrought iron and glass staircase which serves as a divider for the warm living room and the massive chefs kitchen complete with top of the line appliances. An expansive island lends to entertaining while serving as hidden storage, intricate woodwork and a stunning layout must be seen in person to be truly appreciated so feel free to tour noting the impeccable attention to detail throughout. Walk upstairs and you will notice stately handcrafted bookshelves en route to the west facing open air office space. Natural light emanates from all directions due to the large, refined windows. Come see for yourself the moving walls, gym space for the athlete in your family, glass floors, and a floating lounge. Gigantic space abounds complemented by mahogany clad walls, clean lines, custom cabinetry, a copper roof on both the home and garage along with heated flooring on all three levels providing comfort and elegance combined with functional living. For those interested, please inquire further as I would be happy to relay how this engineering marvel operates. Two gracious bedrooms on the second level with en suite baths with two more large bedrooms on the lower lever, accomodating anyone from empty nesters to families aspiring to divide living quarters for maximum privacy. The east facing, glass enclosed patio overlooks the backyard, an outdoor shower, and a heated garage equally as elegant and equipped as the home. Park your cars or work on that project you are passionate about while organizing tools and sports equipment via the built in storage system. If you desire a space that melds art and sophistication with functional living, this is the home for you! Rideau Park is centrally located within the city of Calgary and this one of a kind home is mere steps from shopping, entertainment, schools, the river and multiple parks. Treat yourself with inspiring views both inside and outside, while imagining how fortunate you are to have chanced upon this luxury property.
Pièces
- TypeNiveauDimensionsPlancher
- Chambre à coucher principale2ième étage14' 6" x 15' 9.6"Autre
- Chambre à coucher2ième étage10' 9" x 13' 8"Autre
- Chambre à coucherSupérieur12' 9" x 15' 3"Autre
- Chambre à coucherSupérieur11' 2" x 16' 3"Autre
- SalonPrincipal17' x 22' 9.6"Autre
- CuisinePrincipal16' 2" x 23' 6.9"Autre
- FoyerPrincipal5' 3" x 10' 9"Autre
- Salle à mangerPrincipal11' 3.9" x 13' 6.9"Autre
- Bureau à domicile2ième étage11' 11" x 16' 6.9"Autre
- Pièce bonus2ième étage14' 9.6" x 29' 8"Autre
- Loft3ième étage8' 8" x 9' 2"Autre
- Salle de lavagePrincipal13' 3" x 15' 8"Autre
- VestibulePrincipal8' 3.9" x 9' 5"Autre
- Salle de sportSupérieur15' 3" x 18' 11"Autre
- RangementSupérieur24' 8" x 27' 9.6"Autre
- Salle de bain attenante2ième étage10' 6" x 19' 9"Autre
- Salle de bain attenante2ième étage5' x 8' 11"Autre
- Salle de bainsPrincipal4' 5" x 7' 8"Autre
- Salle de bainsSupérieur11' 11" x 17' 3"Autre
- Balcon2ième étage9' 9.6" x 11' 3.9"Autre
Agents de cette inscription
Demandez plus d’infos
Demandez plus d’infos
Emplacement
3006 5a Street SW, Calgary, Alberta, T2S 2G6 Canada
Autour de cette propriété
En savoir plus au sujet du quartier et des commodités autour de cette résidence.
- 21.56% 50 to 64 年份
- 19.4% 35 to 49 年份
- 17.54% 20 to 34 年份
- 17.11% 65 to 79 年份
- 5.7% 15 to 19 年份
- 5.07% 10 to 14 年份
- 5% 80 and over
- 4.38% 5 to 9
- 4.24% 0 to 4
- Households in the area are:
- 55.92% Single family
- 40.1% Single person
- 3.73% Multi person
- 0.25% Multi family
- 337 156 $ Average household income
- 170 850 $ Average individual income
- People in the area speak:
- 91.97% English
- 1.63% French
- 1.58% Spanish
- 1.3% English and non-official language(s)
- 0.98% German
- 0.67% Yue (Cantonese)
- 0.56% Gujarati
- 0.52% Polish
- 0.4% Mandarin
- 0.38% Russian
- Housing in the area comprises of:
- 45.65% Single detached
- 24.85% Apartment 5 or more floors
- 24.57% Apartment 1-4 floors
- 2.06% Duplex
- 2% Row houses
- 0.87% Semi detached
- Others commute by:
- 18.46% Foot
- 3.59% Bicycle
- 3.28% Public transit
- 2.87% Other
- 41.93% Bachelor degree
- 17.63% Post graduate degree
- 16.66% High school
- 10.42% College certificate
- 7.22% Did not graduate high school
- 4.78% University certificate
- 1.35% Trade certificate
- The average are quality index for the area is 1
- The area receives 199.25 mm of precipitation annually.
- The area experiences 7.39 extremely hot days (29.23°C) per year.
Demander de l’information sur le quartier
En savoir plus au sujet du quartier et des commodités autour de cette résidence
Demander maintenantCalculatrice de versements hypothécaires
- $
- %$
- %
- Capital et intérêts 15 381 $ /mo
- Impôt foncier n/a
- Frais de copropriété n/a

