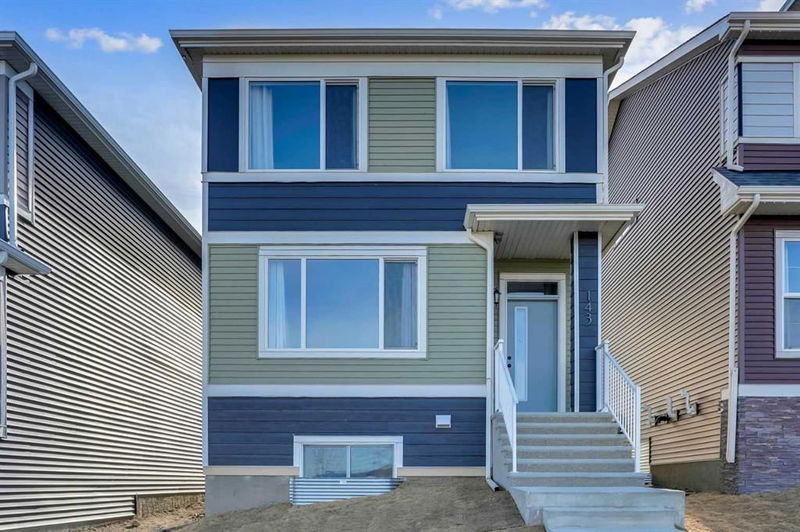Caractéristiques principales
- MLS® #: A2191431
- ID de propriété: SIRC2263469
- Type de propriété: Résidentiel, Maison unifamiliale détachée
- Aire habitable: 1 815,56 pi.ca.
- Construit en: 2023
- Chambre(s) à coucher: 4+2
- Salle(s) de bain: 4
- Stationnement(s): 2
- Inscrit par:
- Creekside Realty
Description de la propriété
Welcome to this absolutely amazing and stunning house in Glacier Ridge NW with 2 bedrooms LEGAL suite. As you walk in, you will find open concept SPACIOUS Living room, dining area and rear UPGRADED kitchen with huge centre ISLAND. Main floor also features a bedroom and full bathroom. Upstairs you will find a SPACIOUS bonus room, primary bedroom with Walk-In-Closet and 4 piece en-suite. Other 2 good size bedrooms, 4 piece bathroom and laundry room completes this floor. LEGAL basement suites boasts rec room, 2 spacious bedrooms, 4 piece bathrooms and second kitchen with separate entrance. Good size deck is ready for all your outdoor BBQ needs! Rear parking pad with paved back lane. LOCATION: This property is facing future Community Centre(The village) and close to the playground. Easy access to major roads Shaganappi trail, Sarcee Trail and Stoney trail. Also enjoy the proximity to shopping center. Watch 3D TOUR, don't miss this amazing property and book a showing today!!
Pièces
- TypeNiveauDimensionsPlancher
- SalonPrincipal44' 3" x 42' 5"Autre
- Chambre à coucherPrincipal31' 9" x 42' 8"Autre
- Salle à mangerPrincipal27' 8" x 43' 3"Autre
- CuisinePrincipal39' 11" x 47' 6.9"Autre
- Salle de bainsPrincipal26' x 18' 9.6"Autre
- Pièce bonusInférieur34' 5" x 44' 6.9"Autre
- Chambre à coucher principaleInférieur39' 3.9" x 35' 9.9"Autre
- Chambre à coucherInférieur43' 3" x 29' 3"Autre
- Chambre à coucherInférieur31' 9" x 31' 9"Autre
- Salle de bain attenanteInférieur31' 2" x 16' 5"Autre
- Salle de bainsInférieur29' 6" x 16' 5"Autre
- Salle de jeuxSous-sol40' 2" x 32' 9.9"Autre
- Chambre à coucherSous-sol30' 3.9" x 44' 6.9"Autre
- Chambre à coucherSous-sol29' 3" x 32' 9.9"Autre
- Salle de bainsSous-sol17' 3" x 26'Autre
- CuisineSous-sol18' 3.9" x 33' 8"Autre
Agents de cette inscription
Demandez plus d’infos
Demandez plus d’infos
Emplacement
143 Edith Drive NW, Calgary, Alberta, T3R 2B8 Canada
Autour de cette propriété
En savoir plus au sujet du quartier et des commodités autour de cette résidence.
Demander de l’information sur le quartier
En savoir plus au sujet du quartier et des commodités autour de cette résidence
Demander maintenantCalculatrice de versements hypothécaires
- $
- %$
- %
- Capital et intérêts 3 589 $ /mo
- Impôt foncier n/a
- Frais de copropriété n/a

