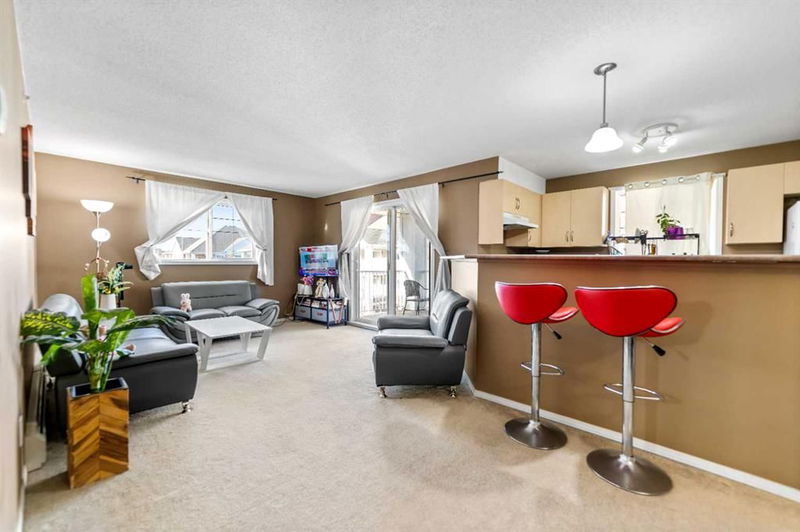Caractéristiques principales
- MLS® #: A2190843
- ID de propriété: SIRC2263431
- Type de propriété: Résidentiel, Condo
- Aire habitable: 990 pi.ca.
- Construit en: 2006
- Chambre(s) à coucher: 2
- Salle(s) de bain: 2
- Stationnement(s): 1
- Inscrit par:
- CIR Realty
Description de la propriété
Discover this sun-filled top-floor corner unit featuring 2 bedrooms, 2 baths, and underground heated parking. Designed for comfort and convenience, the open-concept layout boasts a spacious living room, central dining area, and a large kitchen—perfect for entertaining.
Step out onto your covered patio, complete with a gas hookup for your BBQ, and enjoy year-round outdoor living. The primary bedroom offers a walkthrough closet leading to a 4-piece ensuite, while the second bedroom is ideal for guests or a home office.
Additional highlights include in-suite laundry, a separate storage room, and ample visitor parking. Located within walking distance of shopping and services at 130th Avenue, with quick access to 52nd Street and Stoney Trail, this home is a perfect blend of comfort and convenience.
Don't miss out—schedule your viewing today!
Pièces
- TypeNiveauDimensionsPlancher
- Salle à mangerPrincipal9' 9.9" x 11' 9.9"Autre
- SalonPrincipal12' 5" x 15' 6"Autre
- CuisinePrincipal9' 3.9" x 11' 5"Autre
- Chambre à coucher principalePrincipal11' 3" x 14' 9.9"Autre
- Chambre à coucherPrincipal10' 3" x 11' 11"Autre
- Salle de bain attenantePrincipal4' 11" x 7' 2"Autre
- Salle de bainsPrincipal4' 11" x 7' 3"Autre
- BalconPrincipal9' 6.9" x 11' 8"Autre
Agents de cette inscription
Demandez plus d’infos
Demandez plus d’infos
Emplacement
10 Prestwick Bay SE #3425, Calgary, Alberta, T2Z 0B3 Canada
Autour de cette propriété
En savoir plus au sujet du quartier et des commodités autour de cette résidence.
Demander de l’information sur le quartier
En savoir plus au sujet du quartier et des commodités autour de cette résidence
Demander maintenantCalculatrice de versements hypothécaires
- $
- %$
- %
- Capital et intérêts 1 704 $ /mo
- Impôt foncier n/a
- Frais de copropriété n/a

