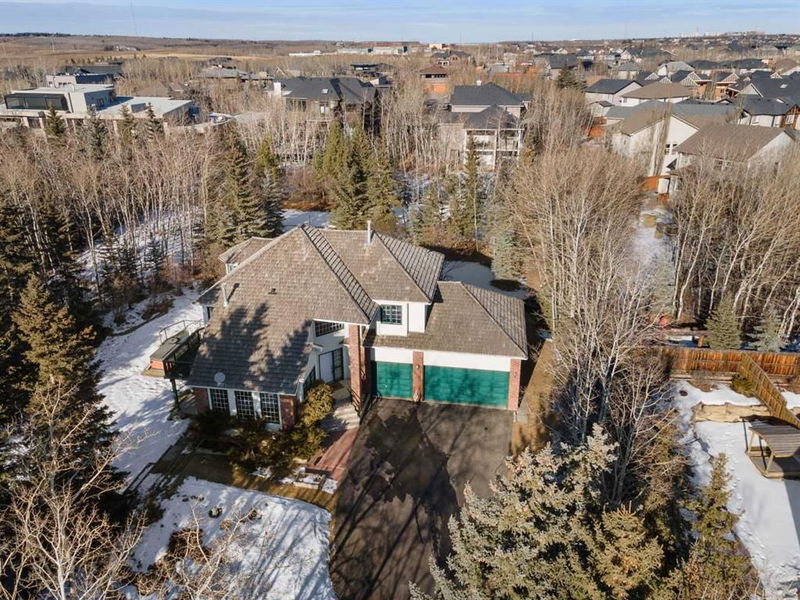Caractéristiques principales
- MLS® #: A2190785
- ID de propriété: SIRC2263351
- Type de propriété: Résidentiel, Maison unifamiliale détachée
- Aire habitable: 2 700,33 pi.ca.
- Construit en: 1993
- Chambre(s) à coucher: 3+1
- Salle(s) de bain: 4
- Stationnement(s): 6
- Inscrit par:
- CIR Realty
Description de la propriété
OPEN HOUSE Saturday March 22, 2:30pm-4:30pm. Welcome to 100 Anatapi Lane SW, an exclusive and private acreage property just 12 km from downtown Calgary. Just 5 minutes from Aspen Landing, this hidden gem is a unique and special property, and offers the perfect balance between the convenience of city living and the and the tranquility of nature. The 1.06 acre property includes a beautiful open green space AND is surrounded by a great deal of trees, creating a secluded oasis, giving you the privacy you desire. Upon entering the home, you'll be captivated by the vaulted living room where large windows frame stunning views of the surrounding trees. A double-sided fireplace between the living room and formal dining room adds warmth and charm to this inviting space, while hardwood floors enhance its natural beauty. The updated kitchen features an island, granite counters, and plenty of storage space. A casual dining room leads to the upper patio, for simple and convenient outdoor entertaining. The family room boasts a wood-burning fireplace and built-in cabinetry, as well as an additional exit that leads to another serene outdoor living space. Rounding out the main floor, there is a separate home office and full bathroom. Upstairs, the primary bedroom has a cozy nook overlooking the picturesque yard, allowing you to fully immerse yourself in the beauty of the surroundings. The ensuite bathroom features a double vanity, corner jetted tub, and walk-in shower. Two additional bedrooms are ideal spaces for children or guests. The basement offers a versatile recreation room, providing ample space for anything you desire. A bedroom and full bathroom are located in the basement, offering privacy and convenience for guests or family members. The HEATED triple garage offers space for multiple vehicles and storage. Outside, the enchanting woodland area has been beautifully landscaped to include a firepit, garden, extra large shed that can fit an entire vehicle, and private hot tub for those relaxing serene nights. This home has two BRAND NEW high efficiency furnaces and has been meticulously maintained. If you are seeking a peaceful and quiet sanctuary in nature close to downtown, paired with the convenience of city living, this 1.06 acre property offers an exceptional opportunity. Are you ready to indulge in the beauty of the outdoors while enjoying the comforts of a home near downtown Calgary? What are you waiting for, there is truly nothing else like it!
Pièces
- TypeNiveauDimensionsPlancher
- Salle à mangerPrincipal13' 3.9" x 11' 9.9"Autre
- Coin repasPrincipal6' 6" x 9' 3.9"Autre
- Salle familialePrincipal16' 9.6" x 14' 6"Autre
- FoyerPrincipal12' 9.6" x 12' 3"Autre
- CuisinePrincipal15' x 19' 3"Autre
- SalonPrincipal17' 9.6" x 13' 6"Autre
- Bureau à domicilePrincipal12' 9.6" x 10' 6"Autre
- Salle de bainsPrincipal5' 9.6" x 8' 6"Autre
- Chambre à coucher principaleInférieur19' 8" x 17' 6.9"Autre
- Chambre à coucherInférieur12' 5" x 14' 6"Autre
- Chambre à coucherInférieur13' 9.9" x 11' 2"Autre
- Salle de bain attenanteInférieur13' 3" x 13' 9.6"Autre
- Salle de bainsInférieur10' 5" x 5' 9.6"Autre
- Chambre à coucherSous-sol14' 8" x 9' 8"Autre
- Salle de bainsSous-sol7' 9.9" x 5' 9.6"Autre
- Salle de jeuxSous-sol35' 2" x 18' 2"Autre
- Salle de lavageSous-sol3' x 12' 6"Autre
- RangementSous-sol8' x 5'Autre
- ServiceSous-sol17' 2" x 15' 3.9"Autre
Agents de cette inscription
Demandez plus d’infos
Demandez plus d’infos
Emplacement
100 Anatapi Lane SW, Calgary, Alberta, T3H 4G4 Canada
Autour de cette propriété
En savoir plus au sujet du quartier et des commodités autour de cette résidence.
Demander de l’information sur le quartier
En savoir plus au sujet du quartier et des commodités autour de cette résidence
Demander maintenantCalculatrice de versements hypothécaires
- $
- %$
- %
- Capital et intérêts 9 522 $ /mo
- Impôt foncier n/a
- Frais de copropriété n/a

