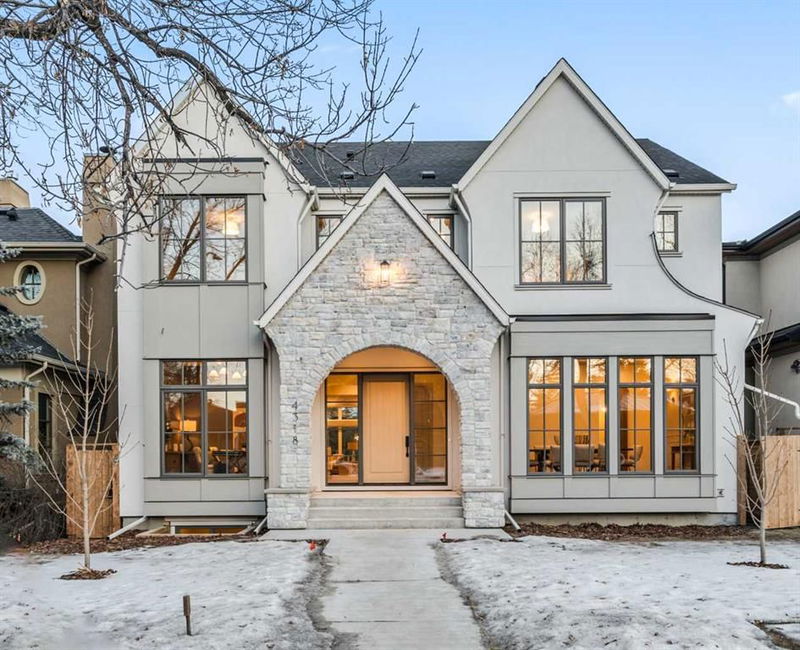Caractéristiques principales
- MLS® #: A2190723
- ID de propriété: SIRC2263349
- Type de propriété: Résidentiel, Maison unifamiliale détachée
- Aire habitable: 3 808,22 pi.ca.
- Construit en: 2025
- Chambre(s) à coucher: 4+2
- Salle(s) de bain: 4+1
- Stationnement(s): 3
- Inscrit par:
- eXp Realty
Description de la propriété
This BRAND NEW luxurious home is phenomenally located on a QUIET STREET BACKING ONTO STANLEY PARK on an OVERSIZED 50’ X 120’ LOT. Built by CNJ Developments, a distinguished inner-city builder that prioritizes quality behind the walls as much as the finished product. This sensational 4+2 BEDROOM home has too many UPSCALE UPGRADES to list them all! HERRINGBONE INLAY HARDWOOD FLOORS in the foyer create a lasting first impression. Culinary adventures are inspired in the stunning chef’s kitchen featuring an OVERSIZED ISLAND, PANELLED SIDE BY SIDE SUB ZERO FRIDGE & FREEZER, WOLF APPLIANCES INCLUDING A 6 BURNER GAS COOKTOP & a huge BUTLER’S PANTRY with a 2nd dishwasher, a 2nd sink and loads of extra storage. Relaxation is invited in the adjacent living room in front of the oversized GAS FIREPLACE with a stone surround (ready for a picture frame TV) flanked by built-ins and floating shelving. Encased in windows, the dining room is a beautiful backdrop to your meals. Patio sliders to the expansive back deck encourage seamless indoor/outdoor living. A PRIVATELY TUCKED AWAY DEN with a built-in desk and cabinets provides a quiet workspace. Seasonal items are easily stored in enclosed lockers and a storage closet in the mud room. Ascend the ELEGANT STAIRCASE with stylish railing detail to the upper level. The primary bedroom is an OPULENT OWNER’S SANCTUARY with grand CATHEDRAL WOOD BEAMED CEILINGS, A PRIVATE BALCONY OVERLOOKING STANLEY PARK, MASSIVE WALK-IN CLOSET and a LAVISH ENSUITE boasting a COMFORT HEIGHT VANITY, A FREESTANDING TUB, AN OVERSIZED CURBLESS STEAM SHOWER and electric IN-FLOOR HEATING. 3 ADDITIONAL BEDROOMS on this level are spacious and bright ALL WITH WALK-IN CLOSETS and 1 has its own private 4-piece ensuite making it perfect for teenagers, extended family members or guests. Laundry is also located on this bedroom level for ultimate convenience. Completed in the same high style as the rest of the home, the FINISHED BASEMENT is an entertainer’s dream with loads of space for movies and games in the rec and family rooms. Then refill drinks and snacks at the WET BAR. LVP flooring is ideal for any active family. Also on this level is a fantastic GYM WITH GLASS WALLS, 2 ADDITIONAL BEDROOMS and another beautiful bathroom. Fully fenced the backyard will be your favourite warm weather destination with a gas fireplace and landscaping to be completed in the spring. Parking will never be an issue thanks to the INSULATED TRIPLE CAR GARAGE with an EV CHARGER, rough ins for a gas heater and oversized doors plus additional space for RV parking. This stunning new home has everything on your wish list plus an UNBEATABLE LOCATION within walking distance to GREAT SCHOOLS and several wonderful parks, green spaces and playgrounds. Backing onto Stanley Park lets you easily enjoy the extensive pathway system, sports fields, tennis courts, picnic areas, toboggan hill, outdoor swimming pool, ice skating rink & many other activities at the Elbow River.
Pièces
- TypeNiveauDimensionsPlancher
- SalonPrincipal18' 8" x 16' 9.9"Autre
- Salle à mangerPrincipal12' 6" x 17'Autre
- CuisinePrincipal16' 9.6" x 18' 8"Autre
- Garde-mangerPrincipal7' 5" x 14' 5"Autre
- BoudoirPrincipal13' x 11'Autre
- Coin repasPrincipal12' 3" x 14'Autre
- VestibulePrincipal8' 11" x 9' 6"Autre
- Salle de lavageInférieur9' 8" x 7'Autre
- Penderie (Walk-in)Inférieur10' 11" x 14' 8"Autre
- Salle de jeuxSous-sol17' 11" x 39' 9.9"Autre
- Salle de bainsPrincipal8' x 5' 9.6"Autre
- Salle de sportSous-sol11' 8" x 12' 9"Autre
- Chambre à coucher principaleInférieur15' 8" x 16' 6"Autre
- Chambre à coucherSous-sol11' 11" x 10' 6"Autre
- Chambre à coucherInférieur12' 9" x 12' 9.9"Autre
- Chambre à coucherInférieur12' 8" x 11'Autre
- Chambre à coucherSous-sol11' 9" x 19' 9.6"Autre
- Chambre à coucherInférieur13' 9.9" x 16' 2"Autre
- Salle de bain attenanteInférieur17' 2" x 12' 8"Autre
- Salle de bainsInférieur5' x 12' 9"Autre
- Salle de bain attenanteInférieur5' 3.9" x 10' 9.6"Autre
- Salle de bainsSous-sol6' 9" x 10' 9.6"Autre
Agents de cette inscription
Demandez plus d’infos
Demandez plus d’infos
Emplacement
4318 4a Street SW, Calgary, Alberta, T2S 1Z9 Canada
Autour de cette propriété
En savoir plus au sujet du quartier et des commodités autour de cette résidence.
Demander de l’information sur le quartier
En savoir plus au sujet du quartier et des commodités autour de cette résidence
Demander maintenantCalculatrice de versements hypothécaires
- $
- %$
- %
- Capital et intérêts 16 602 $ /mo
- Impôt foncier n/a
- Frais de copropriété n/a

