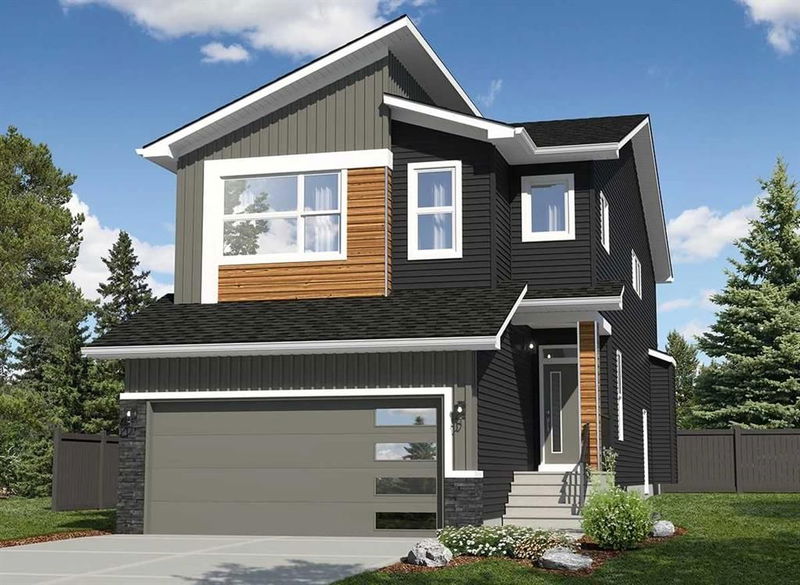Caractéristiques principales
- MLS® #: A2190900
- ID de propriété: SIRC2260137
- Type de propriété: Résidentiel, Maison unifamiliale détachée
- Aire habitable: 2 322,19 pi.ca.
- Construit en: 2025
- Chambre(s) à coucher: 4
- Salle(s) de bain: 3
- Stationnement(s): 4
- Inscrit par:
- Bode Platform Inc.
Description de la propriété
The Concord ZLL is a stylish and contemporary home designed by Trico Homes, offering a blend of comfort and functionality. This front drive garage home is located near green spaces and parks and has a sunshine basement with a separate entry. Perfect for families looking for a place to call home and a potential to develop the unfinished basement at the same time. The main floor features a bedroom with a full washroom including a standing shower . The upper floor has a centre bonus room and 3 bedrooms including a 5-piece owner’s ensuite. Glacier Ridge offers a rare chance for families to live in a new prestigious new Northwest community that feels nostalgic. There’s room to grow, live and play among the mature tree-lined streets where resort-inspired street lights warm the fronts of meticulously designed craftsman, prairie and mountain inspired homes. Best of all, it’s adjacent to established communities which means all your go-to amenities and favourite destinations are just a short drive away.
Pièces
- TypeNiveauDimensionsPlancher
- Salle de bainsPrincipal0' x 0'Autre
- Salle de bainsInférieur0' x 0'Autre
- Salle de bain attenanteInférieur0' x 0'Autre
- Pièce principalePrincipal12' x 13' 9.9"Autre
- NidPrincipal11' x 11'Autre
- Chambre à coucher principaleInférieur12' 9" x 14' 9.6"Autre
- Chambre à coucherInférieur11' x 11' 8"Autre
- Chambre à coucherInférieur11' x 11'Autre
- Pièce bonusInférieur14' x 16' 5"Autre
- Chambre à coucherPrincipal10' 5" x 10' 9.9"Autre
Agents de cette inscription
Demandez plus d’infos
Demandez plus d’infos
Emplacement
100 Mitchell Way NW, Calgary, Alberta, T3R2G7 Canada
Autour de cette propriété
En savoir plus au sujet du quartier et des commodités autour de cette résidence.
Demander de l’information sur le quartier
En savoir plus au sujet du quartier et des commodités autour de cette résidence
Demander maintenantCalculatrice de versements hypothécaires
- $
- %$
- %
- Capital et intérêts 3 950 $ /mo
- Impôt foncier n/a
- Frais de copropriété n/a

