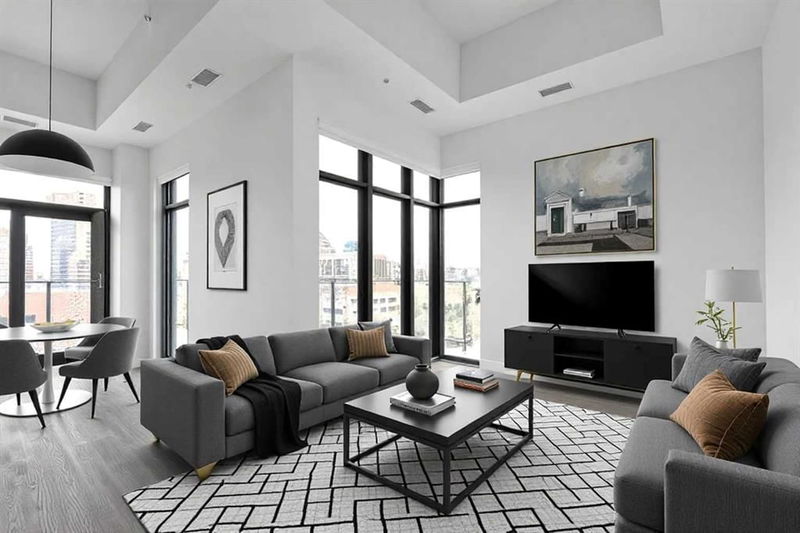Caractéristiques principales
- MLS® #: A2190334
- ID de propriété: SIRC2257023
- Type de propriété: Résidentiel, Condo
- Aire habitable: 1 364,52 pi.ca.
- Construit en: 2024
- Chambre(s) à coucher: 2
- Salle(s) de bain: 2
- Stationnement(s): 1
- Inscrit par:
- The Real Estate District
Description de la propriété
Indulge in the pinnacle of elegance and comfort at this premier penthouse in the coveted First & Park Building. This stunning residence offers an unparalleled blend of sophistication and functionality, featuring 2 bedrooms, 2 bathrooms, and a versatile den—ideal for both relaxation and productivity.
The thoughtfully designed open-concept layout seamlessly connects the living, dining, and kitchen areas, creating a perfect environment for entertaining or enjoying quality time at home. The spacious master bedroom serves as a personal retreat, complete with a lavish 5-piece ensuite featuring a soaker tub, dual vanity, and walk-in shower—crafted for ultimate rejuvenation.
Step outside onto the expansive wrap-around balcony, where west-facing views showcase breathtaking vistas of the majestic mountains, glimpses of the Bow River, and Calgary’s dynamic downtown skyline. It’s the perfect setting for serene mornings or unwinding evenings.
This penthouse includes one titled parking stall and a storage locker, with an option to purchase an additional parking stall through the builder—contact the listing agent for details.
Seize this rare opportunity to own a piece of Calgary’s finest luxury living.
Pièces
- TypeNiveauDimensionsPlancher
- Salle de bain attenantePrincipal18' 5" x 5' 6"Autre
- Chambre à coucher principalePrincipal12' 9.6" x 14' 2"Autre
- CuisinePrincipal18' 9.9" x 10' 6.9"Autre
- SalonPrincipal23' 3.9" x 9'Autre
- Salle à mangerPrincipal10' 2" x 7' 6"Autre
- FoyerPrincipal6' 8" x 17' 3.9"Autre
- Bureau à domicilePrincipal6' 9" x 9' 6"Autre
- Chambre à coucherPrincipal10' 2" x 13' 6.9"Autre
- Salle de lavagePrincipal5' 9.9" x 5' 6.9"Autre
- Salle de bainsPrincipal10' x 5'Autre
- Chambre à coucherPrincipal10' 9.6" x 13' 6.9"Autre
Agents de cette inscription
Demandez plus d’infos
Demandez plus d’infos
Emplacement
730 2 Avenue SW #1803, Calgary, Alberta, T2P 1R8 Canada
Autour de cette propriété
En savoir plus au sujet du quartier et des commodités autour de cette résidence.
- 37.45% 20 to 34 年份
- 21.81% 35 to 49 年份
- 14.97% 50 to 64 年份
- 10.94% 65 to 79 年份
- 5.06% 0 to 4 年份
- 4.35% 80 and over
- 2.41% 5 to 9
- 1.63% 15 to 19
- 1.37% 10 to 14
- Households in the area are:
- 52.34% Single person
- 37.95% Single family
- 9.71% Multi person
- 0% Multi family
- 146 323 $ Average household income
- 74 765 $ Average individual income
- People in the area speak:
- 65.08% English
- 7.24% English and non-official language(s)
- 5.12% Spanish
- 4.73% Mandarin
- 3.81% Yue (Cantonese)
- 3.76% Hindi
- 3.23% Korean
- 2.56% Tagalog (Pilipino, Filipino)
- 2.45% Arabic
- 2.03% Telugu
- Housing in the area comprises of:
- 92.45% Apartment 5 or more floors
- 5.75% Apartment 1-4 floors
- 1.26% Row houses
- 0.4% Single detached
- 0.08% Duplex
- 0.06% Semi detached
- Others commute by:
- 30.67% Public transit
- 24.55% Foot
- 4.76% Other
- 0.25% Bicycle
- 32.55% Bachelor degree
- 23.1% High school
- 14.8% Post graduate degree
- 13.57% College certificate
- 7.84% Did not graduate high school
- 5.23% Trade certificate
- 2.91% University certificate
- The average are quality index for the area is 1
- The area receives 199.58 mm of precipitation annually.
- The area experiences 7.39 extremely hot days (29.14°C) per year.
Demander de l’information sur le quartier
En savoir plus au sujet du quartier et des commodités autour de cette résidence
Demander maintenantCalculatrice de versements hypothécaires
- $
- %$
- %
- Capital et intérêts 5 854 $ /mo
- Impôt foncier n/a
- Frais de copropriété n/a

