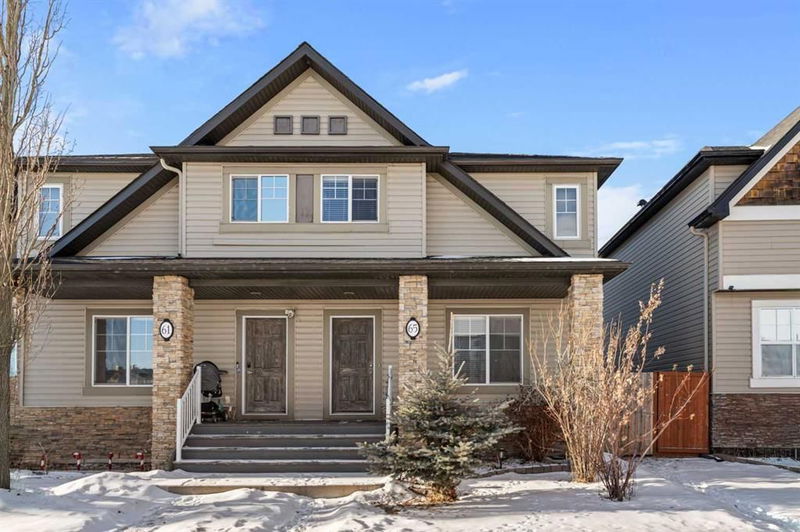Caractéristiques principales
- MLS® #: A2189901
- ID de propriété: SIRC2254988
- Type de propriété: Résidentiel, Autre
- Aire habitable: 1 230,77 pi.ca.
- Construit en: 2009
- Chambre(s) à coucher: 3+1
- Salle(s) de bain: 3+1
- Stationnement(s): 2
- Inscrit par:
- AMG Realty
Description de la propriété
OPEN HOUSE SUNDAY FEB 16 2025. 1 to 4PM - Welcome Home | Light & Bright | 3+1 Bed 3.5 Bath | Double Detached Car Garage | South-West Backyard | Over looking on to GREEN SPACE | Located on a quiet | This 2 storey open concept Duplex has a open floor plan with Neutral color palette. The functional kitchen has plenty of cabinets and stainless steel appliances, granite counter tops, a custom glass mosaic tile backsplash, and an island with a breakfast bar, upgraded California knockdown ceiling. The dining room is bright with a patio doors that open up to the back deck. Natural light also fills the living room, 2-pc powder room completes the main floor. Upstairs The primary bedroom is large enough to fit a king bed, has a walk-in closet, and has a large window for natural light. There is access to the 3-pc bathroom from the primary bedroom. There are two more good sized bedrooms on the upper level with 4-pc bathroom. Fully finished basement with a (illegal suite), 1 bedroom with a with a closet, kitchen, Rec/flex/game room, storage, full bathroom and laundry. Booking your showing today! CHECK OUT THE VIRTUAL TOUR!
Pièces
- TypeNiveauDimensionsPlancher
- Salle de bainsPrincipal4' 9" x 5'Autre
- Salle à mangerPrincipal7' 6.9" x 13' 11"Autre
- CuisinePrincipal9' 2" x 13' 11"Autre
- SalonPrincipal11' 6.9" x 13' 9.9"Autre
- Salle de bains2ième étage8' 11" x 5' 6.9"Autre
- Salle de bains2ième étage5' x 7' 6.9"Autre
- Chambre à coucher2ième étage9' 5" x 8' 3"Autre
- Chambre à coucher2ième étage10' 6.9" x 9' 9"Autre
- Chambre à coucher principale2ième étage14' 8" x 13' 5"Autre
- Salle de bainsSous-sol5' x 8' 3.9"Autre
- Chambre à coucherSous-sol10' 9" x 9' 6.9"Autre
- CuisineSous-sol13' 9" x 8' 3"Autre
- ServiceSous-sol9' 5" x 6' 2"Autre
Agents de cette inscription
Demandez plus d’infos
Demandez plus d’infos
Emplacement
65 Skyview Springs Common NE, Calgary, Alberta, T3N 0A6 Canada
Autour de cette propriété
En savoir plus au sujet du quartier et des commodités autour de cette résidence.
Demander de l’information sur le quartier
En savoir plus au sujet du quartier et des commodités autour de cette résidence
Demander maintenantCalculatrice de versements hypothécaires
- $
- %$
- %
- Capital et intérêts 2 856 $ /mo
- Impôt foncier n/a
- Frais de copropriété n/a

