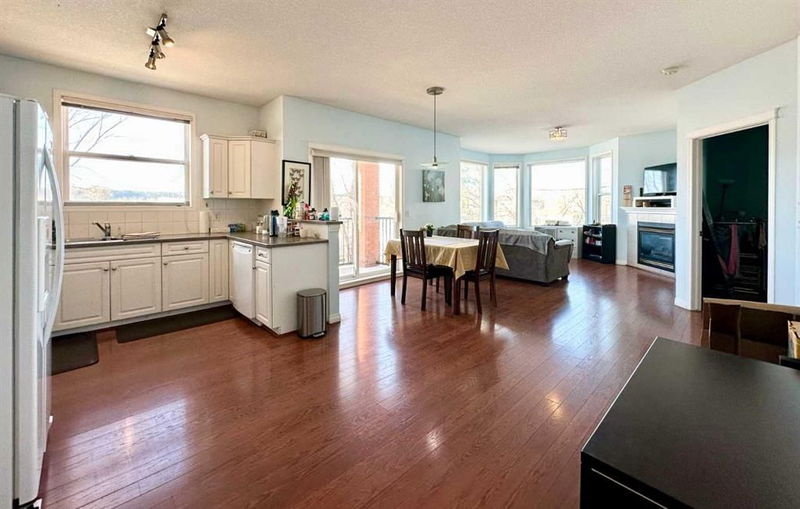Caractéristiques principales
- MLS® #: A2189648
- ID de propriété: SIRC2253414
- Type de propriété: Résidentiel, Condo
- Aire habitable: 1 051,40 pi.ca.
- Construit en: 1999
- Chambre(s) à coucher: 2
- Salle(s) de bain: 2
- Stationnement(s): 1
- Inscrit par:
- Homecare Realty Ltd.
Description de la propriété
Excellent Amazing location, Walk to anything you need. Shops, Schools, Restaurants, Public transit, River, and Walking paths. Situated in the heart of Kensington in desirable West Hillhurst. This immaculate Well-kept beautiful apartment features two Bed Rooms, two Full Bath, was designed to impress, offers the perfect blend of comfort and convenience. Highlights include Corner End unit with great view, In floor heating, 9' ceilings, in unit large laundry room with extra storage. Situated on the quiet side of the building, this corner unit boasts stunning views of the treed yard and greenspace from both the condo and the private balcony. The open-concept floor plan is filled with natural light, thanks to large windows throughout. The spacious kitchen is equipped with lots of cabinets and countertop space, perfect for cooking and entertaining. The master suite features a walk-through closet and 4 pc en-suite bathroom. The second bedroom is generously sized, with a second 3 pc full bath with shower. Titled underground parking stall and storage locker. Enjoy the convenience of the resident’s car wash bay as you leave the building. Easy access to downtown, SAIT, and UofC, making this an ideal location. A Perfect place for families, professionals seeking a prime location in one of Calgary's most vibrant neighborhoods. Open Houses: from 2:00 pm to 4:00 pm on Saturday and Sunday, January 25th and 26th, 2025.
Pièces
- TypeNiveauDimensionsPlancher
- EntréePrincipal5' 3" x 11'Autre
- Salle de lavagePrincipal4' 2" x 9' 11"Autre
- Salle de bainsPrincipal7' 11" x 7'Autre
- Chambre à coucherPrincipal12' 6" x 8' 3.9"Autre
- CuisinePrincipal13' 3" x 10' 6.9"Autre
- Salle à mangerPrincipal11' 8" x 12' 3"Autre
- BalconPrincipal4' 6" x 8'Autre
- SalonPrincipal14' 6" x 14' 8"Autre
- Chambre à coucher principalePrincipal10' 11" x 16' 6.9"Autre
- Penderie (Walk-in)Principal7' 11" x 5' 6"Autre
- Salle de bain attenantePrincipal7' 11" x 4' 11"Autre
Agents de cette inscription
Demandez plus d’infos
Demandez plus d’infos
Emplacement
2134 Kensington Road NW #210, Calgary, Alberta, T2N 3R7 Canada
Autour de cette propriété
En savoir plus au sujet du quartier et des commodités autour de cette résidence.
- 27.7% 35 to 49 years
- 21.73% 20 to 34 years
- 19.04% 50 to 64 years
- 9.53% 65 to 79 years
- 6.52% 10 to 14 years
- 5.88% 0 to 4 years
- 4.85% 5 to 9 years
- 3.91% 15 to 19 years
- 0.83% 80 and over
- Households in the area are:
- 61.87% Single family
- 31.56% Single person
- 6.57% Multi person
- 0% Multi family
- $222,997 Average household income
- $96,572 Average individual income
- People in the area speak:
- 88.99% English
- 1.86% Yue (Cantonese)
- 1.85% English and non-official language(s)
- 1.5% Mandarin
- 1.47% French
- 1.26% Spanish
- 0.94% Tagalog (Pilipino, Filipino)
- 0.9% German
- 0.63% Dutch
- 0.61% Russian
- Housing in the area comprises of:
- 39.17% Single detached
- 22.85% Apartment 1-4 floors
- 20.43% Semi detached
- 14.29% Duplex
- 3.25% Row houses
- 0% Apartment 5 or more floors
- Others commute by:
- 13.95% Foot
- 7.41% Public transit
- 4.49% Bicycle
- 2.19% Other
- 38.53% Bachelor degree
- 18.18% Post graduate degree
- 18.03% High school
- 14.07% College certificate
- 7.52% Did not graduate high school
- 2.73% Trade certificate
- 0.94% University certificate
- The average air quality index for the area is 1
- The area receives 201.67 mm of precipitation annually.
- The area experiences 7.39 extremely hot days (28.96°C) per year.
Demander de l’information sur le quartier
En savoir plus au sujet du quartier et des commodités autour de cette résidence
Demander maintenantCalculatrice de versements hypothécaires
- $
- %$
- %
- Capital et intérêts 1 894 $ /mo
- Impôt foncier n/a
- Frais de copropriété n/a

