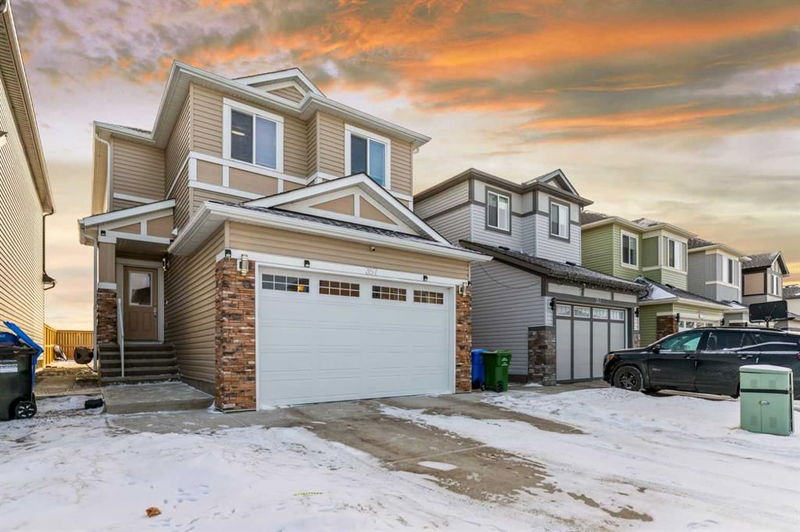Caractéristiques principales
- MLS® #: A2189332
- ID de propriété: SIRC2253238
- Type de propriété: Résidentiel, Maison unifamiliale détachée
- Aire habitable: 1 705,50 pi.ca.
- Construit en: 2021
- Chambre(s) à coucher: 3+1
- Salle(s) de bain: 3+1
- Stationnement(s): 4
- Inscrit par:
- CIR Realty
Description de la propriété
Welcome to this beautifully designed 4-bedroom, 3.5-bathroom home in the sought-after community of Cornerstone NE. With its modern upgraded finishes and thoughtful layout, this fully finished home comes with BASEMENT SUITE Illegal, SEPRATE ENTRANCE is perfect for large families or to help for mortgage. The open-concept main floor includes a gourmet kitchen with quartz countertops, stainless steel appliances, a large island, and a beautiful family room with a stone finished fireplace to enjoy those winter evenings, perfect for entertaining. The large pantry makes it very easy to store your groceries. The bright dining and living areas seamlessly connect to the deck and backyard, ideal for relaxing or hosting. Upstairs, the primary suite offers a peaceful retreat with a walk-in closet and spa-inspired ensuite, complete with dual sinks and a glass shower. Two additional bedrooms, a versatile bonus room, and another bathroom complete this level. Double attached garage will definitely make it easy to start your day in winter!!. Location is perfect in proximity of playground, shopping, Calgary airport, Stoney trail access is just around the corner and makes it easy to access major amenities in the area. Don’t miss your chance!!! CHECK OUT 3D TOUR and Call your favourite REALTOR Now!!!
Pièces
- TypeNiveauDimensionsPlancher
- SalonPrincipal48' 8" x 42' 5"Autre
- CuisinePrincipal41' 9.9" x 32' 9.9"Autre
- Salle à mangerPrincipal26' 9.9" x 32' 3"Autre
- Salle de bainsPrincipal15' 6.9" x 16' 2"Autre
- Chambre à coucher principale2ième étage49' 6" x 37' 9"Autre
- Salle de bain attenante2ième étage42' 9.6" x 35' 3"Autre
- Salle familiale2ième étage47' x 56'Autre
- Salle de bains2ième étage16' 5" x 29'Autre
- Chambre à coucher2ième étage29' 9" x 41' 9.9"Autre
- Chambre à coucher2ième étage29' 3" x 34' 5"Autre
- CuisineSupérieur28' 2" x 38' 6.9"Autre
- Salle familialeSupérieur39' 11" x 56' 6.9"Autre
- Chambre à coucherSupérieur30' 3.9" x 40' 9"Autre
- Salle de bainsSupérieur15' 9.9" x 29' 9"Autre
Agents de cette inscription
Demandez plus d’infos
Demandez plus d’infos
Emplacement
357 Corner Meadows Way NE, Calgary, Alberta, T3N1Y6 Canada
Autour de cette propriété
En savoir plus au sujet du quartier et des commodités autour de cette résidence.
Demander de l’information sur le quartier
En savoir plus au sujet du quartier et des commodités autour de cette résidence
Demander maintenantCalculatrice de versements hypothécaires
- $
- %$
- %
- Capital et intérêts 3 686 $ /mo
- Impôt foncier n/a
- Frais de copropriété n/a

