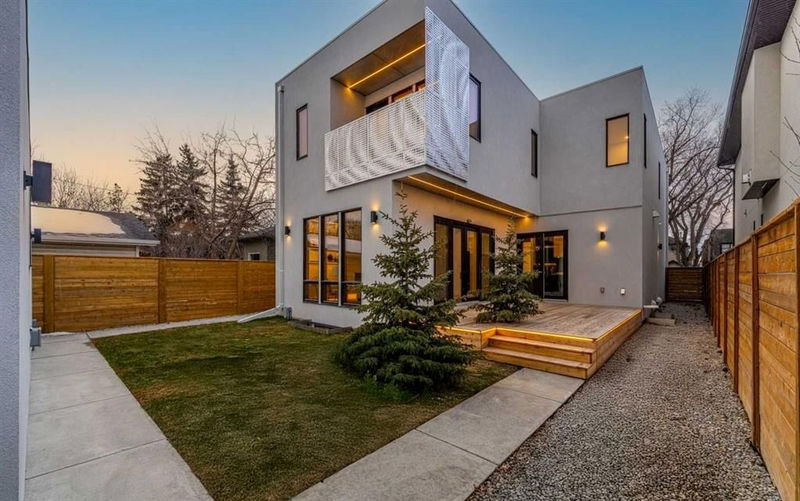Caractéristiques principales
- MLS® #: A2188005
- ID de propriété: SIRC2251642
- Type de propriété: Résidentiel, Maison unifamiliale détachée
- Aire habitable: 3 193 pi.ca.
- Construit en: 2024
- Chambre(s) à coucher: 4+2
- Salle(s) de bain: 4+1
- Stationnement(s): 3
- Inscrit par:
- Real Broker
Description de la propriété
Check out our 24/7 Virtual Open House. Brought to you by the award winning Architectural design-build firm Mercedes & Singh, this CUSTOM-BUILT residence blends urban elegance with thoughtful craftsmanship, offering OVER 4500 SQ.FT. of sophisticated living space in Calgary's premier inner-city.
Step inside to a STRIKING ENTRYWAY that sets the tone for the home's BESPOKE finishes and ARCHITECTURAL details. The sun-drenched main floor features FLOOR-TO-CEILING WINDOWS with seamless flow to the LARGE PRIVATE REAR DECK & yard. A CHEF'S KITCHEN with custom cabinetry, JENNAIR appliances, an oversized REAL MARBLE island, and a BUTLER'S PANTRY makes entertaining effortless. The main level also includes a formal dining room, side entry mudroom, a versatile office/flex room, and a tasteful powder room. Plus, the home is ELEVATOR-ready for future convenience.
The second level offers FOUR BEDROOMS, including two luxurious primary suites—each with SPA-LIKE ensuites and WALK-IN closets, with one featuring its own PRIVATE BALCONY. Two additional bedrooms share a well-appointed full bathroom, and a dedicated second-floor laundry room ensures convenience. ELEVATOR access serves all levels for easy mobility.
The fully developed lower level includes a LEGAL SUITE complete with a kitchen, expansive recreation room, TWO LARGE BEDROOMS with WALK-IN closets, a full bathroom, ample storage, and a SECOND LAUNDRY room—perfect for guests or multi-generational living.
Outside, the BESPOKE ALUMINUM FACADE creates a bold architectural statement, complemented by a detached TRIPLE GARAGE with EV CHARGER and a spacious rear deck. CUSTOM FABRICATED LIGHTING throughout the home and EXPOSED STEEL BEAMS enhance its modern aesthetic.
Located on a TREE LINED STREET steps from CONFEDERATION PARK in desirable Mount Pleasant, with easy access to SAIT, U of C, Children's & Foothills Hospitals, public transit, major roadways, and top amenities.
This is more than a home—it's a STATEMENT OF HUMAN EXPERIENCE AND ARCHITECTURAL EXCELLENCE.
Pièces
- TypeNiveauDimensionsPlancher
- CuisinePrincipal48' 11" x 48' 11"Autre
- Salle à mangerPrincipal37' 2" x 52' 9"Autre
- SalonPrincipal50' 9.9" x 69' 6"Autre
- Bureau à domicilePrincipal27' 8" x 35' 3"Autre
- Garde-mangerPrincipal29' 3" x 30' 9.6"Autre
- VestibulePrincipal22' 8" x 27' 11"Autre
- Salle de bainsPrincipal18' 9.6" x 22' 5"Autre
- Chambre à coucher principaleInférieur33' 8" x 58' 9.9"Autre
- Salle de bain attenanteInférieur28' 5" x 39' 9.6"Autre
- BalconInférieur14' 3" x 35' 6"Autre
- Chambre à coucherInférieur37' 6" x 52' 9"Autre
- Salle de bain attenanteInférieur27' 11" x 35' 9.9"Autre
- Chambre à coucherInférieur32' 6.9" x 35' 9.9"Autre
- Chambre à coucherInférieur32' 6.9" x 35' 9.9"Autre
- Salle de bainsInférieur20' 3" x 32' 6.9"Autre
- Salle de lavageInférieur18' 3.9" x 27' 9.6"Autre
- CuisineSous-sol19' 5" x 46' 9"Autre
- SalonSous-sol42' 5" x 71' 9.6"Autre
- Chambre à coucherSous-sol43' 9" x 50' 3.9"Autre
- Chambre à coucherSous-sol41' 3" x 51' 9.6"Autre
- Salle de bainsSous-sol24' 6.9" x 33' 3.9"Autre
- Salle de lavageSous-sol17' x 19' 2"Autre
- ServiceSous-sol37' 2" x 37' 2"Autre
Agents de cette inscription
Demandez plus d’infos
Demandez plus d’infos
Emplacement
517 28 Avenue NW, Calgary, Alberta, T2M 2K9 Canada
Autour de cette propriété
En savoir plus au sujet du quartier et des commodités autour de cette résidence.
- 26.09% 35 à 49 ans
- 19.76% 50 à 64 ans
- 17.83% 20 à 34 ans
- 9.86% 65 à 79 ans
- 6.56% 5 à 9 ans
- 6.36% 10 à 14 ans
- 5.76% 0 à 4 ans ans
- 5.09% 15 à 19 ans
- 2.69% 80 ans et plus
- Les résidences dans le quartier sont:
- 65.88% Ménages unifamiliaux
- 26.98% Ménages d'une seule personne
- 7.14% Ménages de deux personnes ou plus
- 0% Ménages multifamiliaux
- 200 155 $ Revenu moyen des ménages
- 90 490 $ Revenu personnel moyen
- Les gens de ce quartier parlent :
- 87.31% Anglais
- 3.61% Yue (Cantonese)
- 2.36% Anglais et langue(s) non officielle(s)
- 1.73% Français
- 1.1% Espagnol
- 0.98% Mandarin
- 0.91% Tagalog (pilipino)
- 0.72% Italien
- 0.68% Néerlandais
- 0.61% Anglais et français
- Le logement dans le quartier comprend :
- 53.8% Maison individuelle non attenante
- 20.55% Duplex
- 16.17% Maison jumelée
- 8.41% Appartement, moins de 5 étages
- 1.07% Maison en rangée
- 0% Appartement, 5 étages ou plus
- D’autres font la navette en :
- 10.6% Autre
- 4.16% Transport en commun
- 2.57% Marche
- 0.69% Vélo
- 34.1% Baccalauréat
- 19.92% Certificat ou diplôme d'un collège ou cégep
- 18.02% Diplôme d'études secondaires
- 11.4% Certificat ou diplôme universitaire supérieur au baccalauréat
- 7.8% Aucun diplôme d'études secondaires
- 4.72% Certificat ou diplôme d'apprenti ou d'une école de métiers
- 4.04% Certificat ou diplôme universitaire inférieur au baccalauréat
- L’indice de la qualité de l’air moyen dans la région est 1
- La région reçoit 199.58 mm de précipitations par année.
- La région connaît 7.39 jours de chaleur extrême (29.14 °C) par année.
Demander de l’information sur le quartier
En savoir plus au sujet du quartier et des commodités autour de cette résidence
Demander maintenantCalculatrice de versements hypothécaires
- $
- %$
- %
- Capital et intérêts 11 713 $ /mo
- Impôt foncier n/a
- Frais de copropriété n/a

