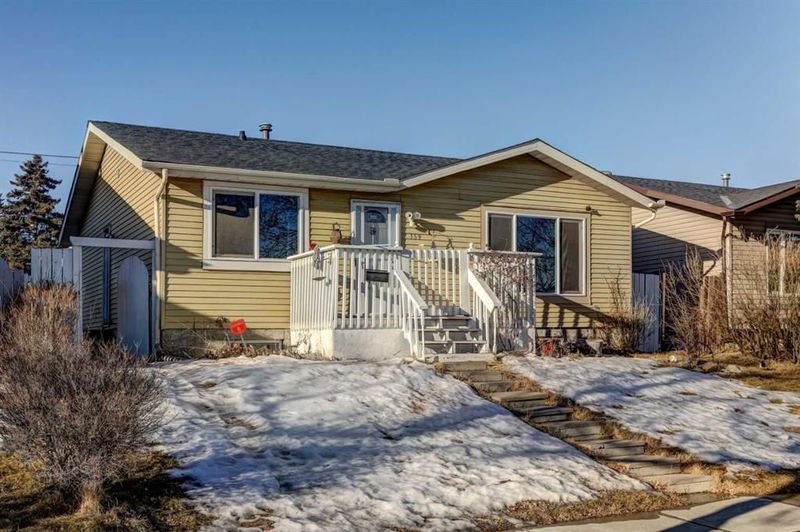Caractéristiques principales
- MLS® #: A2188636
- ID de propriété: SIRC2246506
- Type de propriété: Résidentiel, Maison unifamiliale détachée
- Aire habitable: 1 062,08 pi.ca.
- Construit en: 1981
- Chambre(s) à coucher: 3+2
- Salle(s) de bain: 2
- Stationnement(s): 2
- Inscrit par:
- URBAN-REALTY.ca
Description de la propriété
Welcome to this beautifully maintained bungalow located in the Castlebridge community!
This home features three spacious bedrooms on the main level, along with a full bathroom, making it ideal for family seeking comfort, convenience, and great value. The stunning kitchen is complemented by a dining room, while a cozy living room provides a perfect spot for relaxation.
Conveniently situated within walking distance of schools, parks, public transit, and other amenities, this property offers excellent accessibility.
The fully developed legal basement has a separate entrance and includes two additional bedrooms, a second kitchen, another cozy living room, a full bathroom, and a common laundry room.
Outside, the property is fully fenced and features a front deck where you can enjoy the sunrise and relax outdoors. The double detached garage is easily accessible from both the side and rear lanes.
Due to its legal basement, this property is a wonderful place to live and a smart investment opportunity. It is rented out for $4000.00 (Main floor, Basement floor and Garage) per month, and the Main floor, Basement floor and Garage tenants are willing to stay!
Note: The garage is not available for viewing at this time, and its dimensions are not accurate.
Pièces
- TypeNiveauDimensionsPlancher
- Chambre à coucher principalePrincipal10' 11" x 14' 3"Autre
- Chambre à coucherPrincipal8' 9.9" x 12' 5"Autre
- Chambre à coucherPrincipal11' x 10' 6.9"Autre
- Salle de bainsPrincipal7' 9" x 4' 11"Autre
- Salle à mangerPrincipal9' x 9' 2"Autre
- FoyerPrincipal5' 6.9" x 5' 9.6"Autre
- CuisinePrincipal6' 9" x 14' 3"Autre
- SalonPrincipal11' 11" x 16' 9.6"Autre
- Chambre à coucherSous-sol9' 9.9" x 14' 3.9"Autre
- Chambre à coucherSous-sol9' 9.9" x 12' 3"Autre
- Salle de bainsSous-sol4' 11" x 9' 6"Autre
- CuisineSous-sol7' 6.9" x 12' 9"Autre
- Salle de jeuxSous-sol13' 5" x 14' 2"Autre
- ServiceSous-sol12' 6.9" x 16' 3.9"Autre
Agents de cette inscription
Demandez plus d’infos
Demandez plus d’infos
Emplacement
159 Castlebrook Drive NE, Calgary, Alberta, T3J 1S8 Canada
Autour de cette propriété
En savoir plus au sujet du quartier et des commodités autour de cette résidence.
Demander de l’information sur le quartier
En savoir plus au sujet du quartier et des commodités autour de cette résidence
Demander maintenantCalculatrice de versements hypothécaires
- $
- %$
- %
- Capital et intérêts 3 025 $ /mo
- Impôt foncier n/a
- Frais de copropriété n/a

