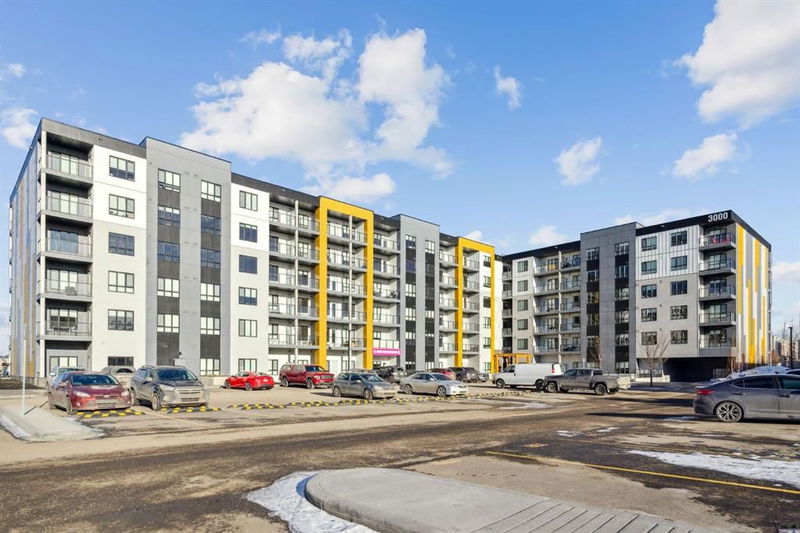Caractéristiques principales
- MLS® #: A2188023
- ID de propriété: SIRC2243887
- Type de propriété: Résidentiel, Condo
- Aire habitable: 1 024,17 pi.ca.
- Construit en: 2024
- Chambre(s) à coucher: 3
- Salle(s) de bain: 2
- Stationnement(s): 1
- Inscrit par:
- Royal LePage Mission Real Estate
Description de la propriété
Welcome to your brand-new 3-bedroom condo in the vibrant community of Skyview Ranch. Thoughtfully designed for modern living, this stunning unit offers a blend of style, functionality, and convenience. Step into the bright and airy open-concept space where the sleek, modern kitchen takes center stage. Featuring a large island, stainless steel appliances, and ample counter space, the kitchen seamlessly connects to the dining and living areas, making it perfect for entertaining. The condo boasts three spacious bedrooms, two of which include walk-in closets and private ensuites, ensuring comfort and privacy for all. A full in-suite laundry and additional storage enhance the convenience of this home. Step outside to your private balcony, perfect for enjoying your morning coffee or unwinding after a long day, with views overlooking the well-maintain green space. A titled parking spot ensures secure and convenient parking. Nestled in the heart of Skyview Ranch North, this condo is steps from shopping at Sky Point Landing, green spaces, and extensive playgrounds. With easy access to Stoney and Deerfoot Trail, commuting is a breeze, whether you're heading downtown or exploring the city. Don't miss your chance to see it today.
Pièces
- TypeNiveauDimensionsPlancher
- Salle de bainsPrincipal5' x 9' 11"Autre
- Salle de bain attenantePrincipal8' 2" x 7' 9.9"Autre
- Chambre à coucherPrincipal9' 3.9" x 10' 2"Autre
- Chambre à coucherPrincipal12' x 10' 9.6"Autre
- Salle à mangerPrincipal6' 6" x 11' 9.9"Autre
- CuisinePrincipal14' 6.9" x 14' 9.6"Autre
- SalonPrincipal12' 2" x 11' 9.9"Autre
- Chambre à coucher principalePrincipal12' x 10' 9.6"Autre
Agents de cette inscription
Demandez plus d’infos
Demandez plus d’infos
Emplacement
60 Skyview Ranch Road NE #3603, Calgary, Alberta, T3N 2J8 Canada
Autour de cette propriété
En savoir plus au sujet du quartier et des commodités autour de cette résidence.
Demander de l’information sur le quartier
En savoir plus au sujet du quartier et des commodités autour de cette résidence
Demander maintenantCalculatrice de versements hypothécaires
- $
- %$
- %
- Capital et intérêts 2 026 $ /mo
- Impôt foncier n/a
- Frais de copropriété n/a

