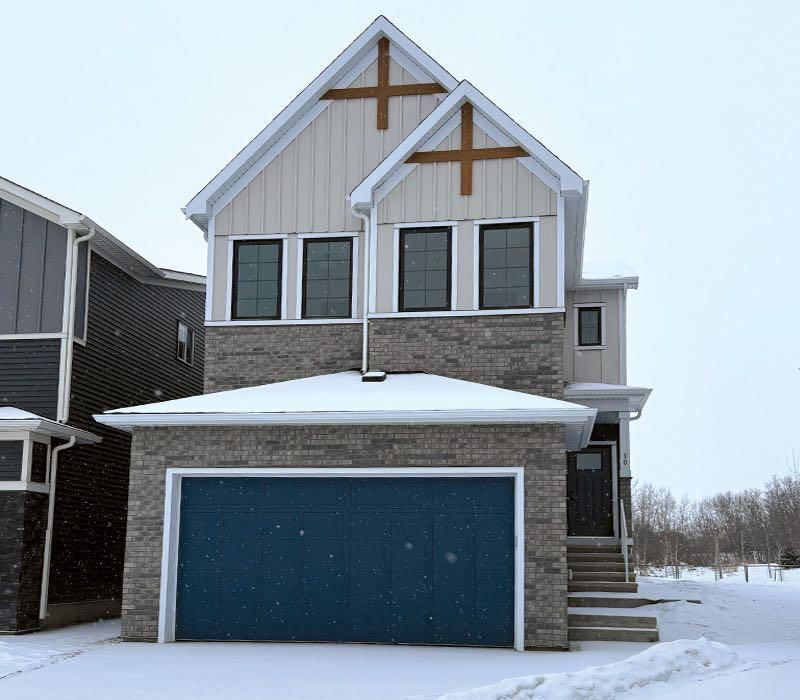Caractéristiques principales
- MLS® #: A2138360
- ID de propriété: SIRC2242411
- Type de propriété: Résidentiel, Maison unifamiliale détachée
- Aire habitable: 2 186 pi.ca.
- Construit en: 2024
- Chambre(s) à coucher: 3
- Salle(s) de bain: 2+1
- Stationnement(s): 4
- Inscrit par:
- RE/MAX Real Estate (Central)
Description de la propriété
Introducing this stunning TRUMAN-built home nestled in Calgary's newest Northwest community of Crimson Ridge! This beautiful home backs onto green space, providing a tranquil and scenic view right from your backyard. Step inside this spacious 3-Bedroom, open-concept home featuring a bright chef's kitchen. The kitchen boasts full-height cabinetry, soft-close doors and drawers, an eating bar with quartz countertops, and a premium stainless steel appliance package. The kitchen seamlessly flows into the dining area and great room, creating a perfect space for entertaining. The main floor also includes a cozy electric fireplace with a stylish tile surround in the great room, soaring 9' ceilings, luxury vinyl plank flooring, Den, 2-piece bathroom, and mudroom. Upstairs, the primary suite serves as a luxurious retreat with a tray ceiling, a 5-piece ensuite, and a spacious walk-in closet. The upper floor also features a versatile bonus room, two additional bedrooms, a 4-piece bathroom, and a laundry area, ensuring ample space and convenience for the whole family. The unfinished basement, featuring a separate side entrance, awaits your personal touch, offering endless possibilities for customization. This bright and airy TRUMAN home is move in ready!
Pièces
- TypeNiveauDimensionsPlancher
- Pièce principalePrincipal10' 9.9" x 14' 9.6"Autre
- CuisinePrincipal9' 11" x 13' 8"Autre
- Salle à mangerPrincipal9' 9.6" x 10' 3"Autre
- BoudoirPrincipal9' 11" x 8' 11"Autre
- Salle de bainsPrincipal0' x 0'Autre
- Pièce bonus2ième étage11' 3" x 12' 8"Autre
- Chambre à coucher principale2ième étage13' 8" x 14'Autre
- Salle de bain attenante2ième étage0' x 0'Autre
- Chambre à coucher2ième étage9' 3.9" x 11' 11"Autre
- Chambre à coucher2ième étage9' 3" x 11' 11"Autre
- Salle de bains2ième étage0' x 0'Autre
- Salle de lavage2ième étage0' x 0'Autre
Agents de cette inscription
Demandez plus d’infos
Demandez plus d’infos
Emplacement
10 Crimson Ridge Cove NW, Calgary, Alberta, T3L 0K7 Canada
Autour de cette propriété
En savoir plus au sujet du quartier et des commodités autour de cette résidence.
Demander de l’information sur le quartier
En savoir plus au sujet du quartier et des commodités autour de cette résidence
Demander maintenantCalculatrice de versements hypothécaires
- $
- %$
- %
- Capital et intérêts 0
- Impôt foncier 0
- Frais de copropriété 0

