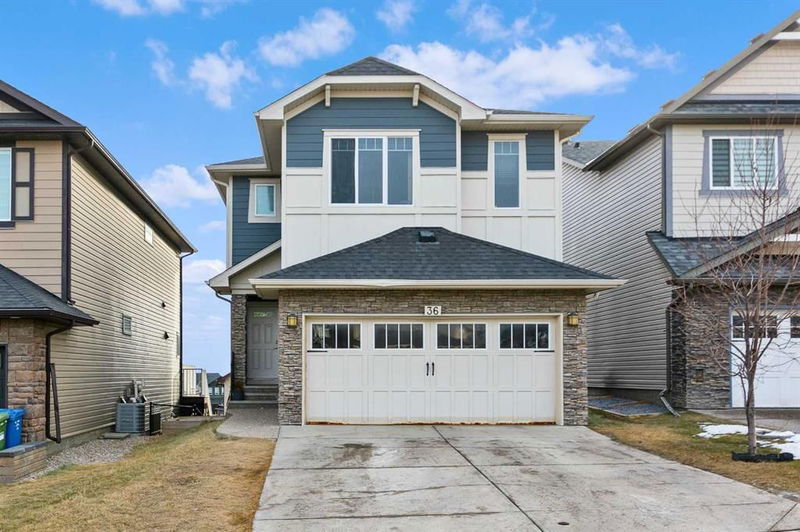Caractéristiques principales
- MLS® #: A2185981
- ID de propriété: SIRC2242410
- Type de propriété: Résidentiel, Maison unifamiliale détachée
- Aire habitable: 2 140 pi.ca.
- Construit en: 2012
- Chambre(s) à coucher: 3+1
- Salle(s) de bain: 4+1
- Stationnement(s): 4
- Inscrit par:
- Century 21 Bravo Realty
Description de la propriété
Welcome to Your Dream Home at 36 Kincora Street NW! Stunning. Elegant. Inviting. Step into 2,140 sq. ft. of breathtaking luxury with this walkout home that has everything you’ve ever dreamed of—and more! This 2140 sq. ft. walkout home has 3 bedrooms upstairs (2 are master bedrooms), 1 bedroom + 1 den (multi-purpose room) downstairs, 3.5 bathrooms upstairs and 1 bathroom in the basement (4.5 bathrooms in total), and a kitchen upstairs and downstairs. And that’s not all! Enter into this comfortable home, full of sunshine and enjoy the luxuries of what this home has to offer. Now for features that to fall in love with…a grand foyer with 2 skylights above will welcome your guests in style with a built-in bench and sleek wall cut-out, a perfect blend of elegance and functionality as the future spot for the décor of your home. Marvel at stunning cityscapes, day or night, from your living and dining areas after you prepare your meals on your quartz countertop in the kitchen equipped with stainless appliances (fridge, dishwasher, microwave, gas stove). Completing the main floor is the laundry room, access to the attached double garage and the suited basement. Upstairs features a bonus room, 3 bedrooms, and 3 full bathrooms! Two rooms are master bedrooms, each with attached bathrooms and walk-in closets for ultimate privacy and comfort while the third good-sized bedroom is adjacent to another full bedroom providing privacy for all your family members. The fully-finished basement suited with its own kitchen is currently rented and features 1 bedroom + 1 den (multi-purpose room), 1 bathroom, gas stove, dishwasher, fridge, microwave and washer/dryer. You can enjoy the outdoors whether you are relaxing in the fully developed backyard or hosting memorable barbecues on the deck with a gas line. Kincora’s scenic walking paths and parks are just steps away, offering serenity and adventure right outside your door. The prime location of this property ensures you will enjoy unbeatable convenience with grocery stores, coffee shops, medical offices, and major roadways like Symons Valley Pkwy and Shaganappi Trail just minutes away. This home is not just a place to live—it’s a lifestyle upgrade. Whether you're enjoying the spacious interiors or the vibrant Kincora community, this house checks all the boxes for modern living. Pride of ownership is obvious throughout this stunning home. Make this beautiful home yours – book a showing now!
Pièces
- TypeNiveauDimensionsPlancher
- FoyerPrincipal9' 2" x 10' 6"Autre
- Salle de bainsPrincipal5' 3" x 5' 2"Autre
- Salle de lavagePrincipal6' 8" x 8' 3.9"Autre
- Hall d’entrée/VestibulePrincipal12' 8" x 10' 6"Autre
- CuisinePrincipal15' 5" x 12' 2"Autre
- SalonPrincipal14' 9.6" x 11' 9"Autre
- Salle à mangerPrincipal10' 5" x 11' 2"Autre
- Hall d’entrée/Vestibule2ième étage19' x 10' 6"Autre
- Salle familiale2ième étage17' 3" x 12' 3.9"Autre
- Chambre à coucher principale2ième étage17' x 12' 2"Autre
- Salle de bain attenante2ième étage13' x 10' 3.9"Autre
- Penderie (Walk-in)2ième étage8' 9.9" x 4' 6"Autre
- Salle de bain attenante2ième étage5' 2" x 10' 9.6"Autre
- Chambre à coucher2ième étage12' 6.9" x 10' 6.9"Autre
- Salle de bain attenante2ième étage6' 3.9" x 8' 11"Autre
- Penderie (Walk-in)2ième étage3' 9.9" x 6' 8"Autre
- Chambre à coucher2ième étage10' x 10' 9.6"Autre
- SalonSous-sol14' 3" x 6' 5"Autre
- Chambre à coucherSous-sol13' 11" x 11' 6"Autre
- Cuisine avec coin repasSous-sol10' 5" x 15' 3.9"Autre
- Salle de jeuxSous-sol13' 9.6" x 5' 11"Autre
- RangementSous-sol10' 2" x 7' 11"Autre
- Salle de bainsSous-sol4' 11" x 9' 11"Autre
Agents de cette inscription
Demandez plus d’infos
Demandez plus d’infos
Emplacement
36 Kincora Street NW, Calgary, Alberta, T3R 0N4 Canada
Autour de cette propriété
En savoir plus au sujet du quartier et des commodités autour de cette résidence.
Demander de l’information sur le quartier
En savoir plus au sujet du quartier et des commodités autour de cette résidence
Demander maintenantCalculatrice de versements hypothécaires
- $
- %$
- %
- Capital et intérêts 0
- Impôt foncier 0
- Frais de copropriété 0

