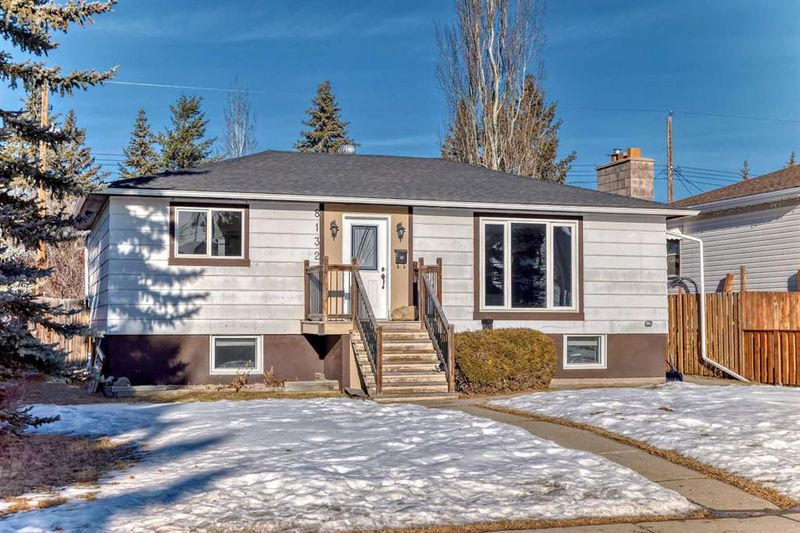Caractéristiques principales
- MLS® #: A2187556
- ID de propriété: SIRC2242407
- Type de propriété: Résidentiel, Maison unifamiliale détachée
- Aire habitable: 982,70 pi.ca.
- Construit en: 1954
- Chambre(s) à coucher: 2+2
- Salle(s) de bain: 2
- Stationnement(s): 4
- Inscrit par:
- RE/MAX Real Estate (Central)
Description de la propriété
Open House this Saturday, Jan 18th 1:30-4pm & Sunday, Jan 19th 12-2pm | Calling all investors or those looking for an updated bungalow with potential for a legal basement suite (subject to approval and permitting by the city of Calgary). Welcome to 8132 on 47th Avenue NW, a 'mortgage-friendly' raised bungalow home with a recently renovated 2 bedroom basement suite (illegal), sitting on a huge 50 x 120ft R-CG lot. The open mainfloor layout features an oversized south facing window, a country-style kitchen with pantry and lots of storage plus a granite countertop sitting bar, a tiled kitchen floor with access to the rear door leading to the back deck/yard, a large living room with a cozy wood burning fireplace with stone surround, a main-floor laundry closet with your own Washer and Dryer, 2 well appointed bedrooms (one with a walk-in closet), and a spa like bathroom that features enough room for the seperate tub and shower. The entire upper floor was just painted and is move in ready. The home was modified over the years so that the basement entrance is from the outside of the home and the basement is fully finished and features a 2 bedroom basement suite (illegal) that's been freshly updated with new bathroom, new kitchen, new floors, etc. Other unique features of this up/down duplex are 2 seperate furnaces, 2 water tanks, & 2 electric meters making it easier to split the bills. Lots of additional updates like newer windows, shingles, eavestroughs, 2 new electrical panels, newer furnace(s), new lighting, etc. A double detached garage sits at the rear of the property backing onto the lane and there's room for parking 4+ vehicles if need be. Great location within Bowness as you're just one block away from the Bow River and Bowmont paths, all levels of schools close by and good access to Stoney Trail, the #1 Highway and Crowfoot/Crowchild Trail, Close to U of C, Children's and foothills hospital and 15 mins to downtown. Upstairs is currently vacant and basement tenants are on a month to month agreement of $1200 + utilities. This is the one you've been waiting for, call your favorite Realtor today to view and take advantage of what the current owners have just put into this property, plus today's rent and make this a profitable venture.
Pièces
- TypeNiveauDimensionsPlancher
- EntréePrincipal5' 3" x 5' 11"Autre
- Salle de lavagePrincipal5' 8" x 3'Autre
- Chambre à coucher principalePrincipal11' 3.9" x 9' 9.9"Autre
- Penderie (Walk-in)Principal3' 9" x 6' 9.6"Autre
- Chambre à coucherPrincipal11' 5" x 9' 3.9"Autre
- SalonPrincipal12' 9.6" x 20' 9.6"Autre
- Cuisine avec coin repasPrincipal16' 8" x 11' 3"Autre
- VérandaPrincipal5' 8" x 3' 9"Autre
- Garde-mangerPrincipal1' 2" x 2' 6"Autre
- ServiceSous-sol20' 3.9" x 8' 9"Autre
- Chambre à coucherSous-sol10' 6" x 10' 5"Autre
- Cuisine avec coin repasSous-sol10' 9" x 11' 9"Autre
- Chambre à coucherSous-sol10' 6" x 12' 8"Autre
- EntréeSous-sol8' 6.9" x 4' 9.6"Autre
- Salle familialeSous-sol10' 9.9" x 17' 2"Autre
Agents de cette inscription
Demandez plus d’infos
Demandez plus d’infos
Emplacement
8132 47 Avenue NW, Calgary, Alberta, T3B 1Z5 Canada
Autour de cette propriété
En savoir plus au sujet du quartier et des commodités autour de cette résidence.
Demander de l’information sur le quartier
En savoir plus au sujet du quartier et des commodités autour de cette résidence
Demander maintenantCalculatrice de versements hypothécaires
- $
- %$
- %
- Capital et intérêts 0
- Impôt foncier 0
- Frais de copropriété 0

