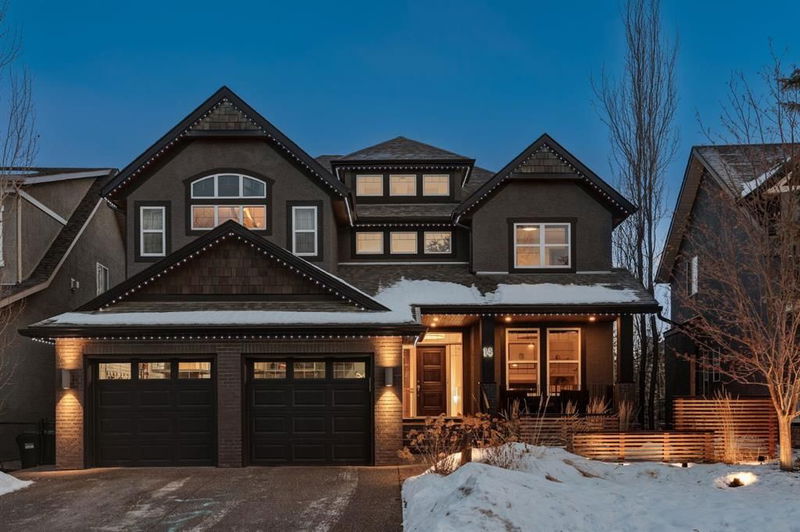Caractéristiques principales
- MLS® #: A2187597
- ID de propriété: SIRC2242406
- Type de propriété: Résidentiel, Maison unifamiliale détachée
- Aire habitable: 3 346 pi.ca.
- Construit en: 2002
- Chambre(s) à coucher: 4+1
- Salle(s) de bain: 4+1
- Stationnement(s): 4
- Inscrit par:
- RE/MAX First
Description de la propriété
FULLY RENOVATED, an exquisite DESIGNER’S TOUCH, this home IMPRESSES at every turn. This two storey walkout offers 4800+ sq ft of living space over three levels, 4+1 beds, 4.5 baths (2 en suites!), an over-sized garage to accommodate your Harley or workshop…. On a quiet crescent, a 7500 sq ft lot, professionally landscaped, buried in trees and backing a path at your gate with direct access to the wilds of Griffith Woods – PRIVATE & QUIET! The renovations begin at the curb, a stucco refresh, aggregate drive, a front porch and patio at the entrance, with an eye-catching privacy screen. Entering… 9’ ceilings on the main, new wideplank white oak hardwoods, designer lighting & window coverings throughout, B/I speakers… in back the CHEF’s DREAM – a new kitchen, just completed, along with the rest of the main floor in 2022! The kitchen features a 6 burner Jenn Air gas range and a professional series integrated fridge/freezer. On the main you will enjoy a private den/home office at the entrance, proper dining room, great room in back, the gourmet kitchen and direct access to your expansive rear deck. The center staircase leads you upstairs… the primary retreat, overtop of the back of the house, features a canopy view of the volume of trees in back – SERENE! You will enjoy a large sleeping area, a generous lounge area and a full 5pc en suite. There are three additional beds up, one of which will please the princess of the house, or special guests, with its private en suite bath – GORGEOUS! The walkout level is a dream…. 9’ ceilings, in-floor heat, a wall of windows invites the volume of trees in, providing a peaceful space to lounge or entertain. There is a media/theatre room, fully kitted with an A/V package and 80” tv; there is a family/rec room in back, with a wet bar, bar fridge and keg system included, a games area – pool table included, and a generous space to cozy up for a chat or a game… all of this leading directly to your rear patio and professionally landscaped gardens. Plus…. NEW HVAC package in the past two years - furnace and A/C, new roof in 2014, a full A/V package, 4 gas fireplaces, 4 TV’s, home security, Trimlight exterior lighting package… and more. There is so much to enjoy here, be sure to leave yourself time to enjoy it all.
Pièces
- TypeNiveauDimensionsPlancher
- SalonPrincipal14' x 14' 8"Autre
- CuisinePrincipal13' x 15' 5"Autre
- Salle à mangerPrincipal12' 3" x 12' 11"Autre
- Coin repasPrincipal11' 11" x 15' 6"Autre
- VestibulePrincipal7' 11" x 11' 2"Autre
- BoudoirPrincipal10' 6" x 11'Autre
- Salle de lavagePrincipal5' x 11' 2"Autre
- Chambre à coucher principaleInférieur14' 3" x 14' 5"Autre
- NidInférieur10' 3.9" x 13' 3"Autre
- Chambre à coucherInférieur10' 6" x 12' 9.6"Autre
- Chambre à coucherInférieur10' 11" x 12' 9.6"Autre
- Chambre à coucherInférieur13' 9.6" x 14' 11"Autre
- Salle familialeSupérieur12' 6" x 15' 9.6"Autre
- Salle de jeuxSupérieur11' 11" x 16' 6.9"Autre
- Chambre à coucherSupérieur10' 5" x 11' 5"Autre
- Média / DivertissementSupérieur10' 5" x 14' 9.6"Autre
- ServiceSupérieur10' 6" x 12' 9.6"Autre
Agents de cette inscription
Demandez plus d’infos
Demandez plus d’infos
Emplacement
14 Discovery Ridge Manor SW, Calgary, Alberta, T3H 5L9 Canada
Autour de cette propriété
En savoir plus au sujet du quartier et des commodités autour de cette résidence.
Demander de l’information sur le quartier
En savoir plus au sujet du quartier et des commodités autour de cette résidence
Demander maintenantCalculatrice de versements hypothécaires
- $
- %$
- %
- Capital et intérêts 0
- Impôt foncier 0
- Frais de copropriété 0

