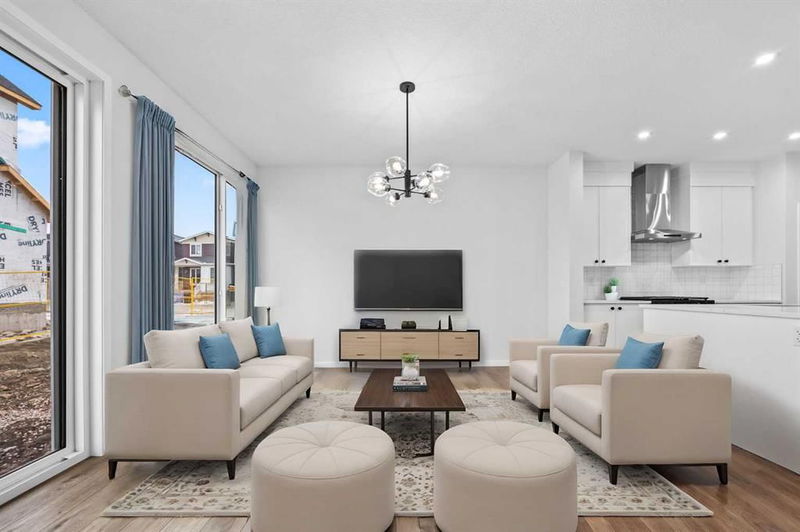Caractéristiques principales
- MLS® #: A2187048
- ID de propriété: SIRC2242404
- Type de propriété: Résidentiel, Maison unifamiliale détachée
- Aire habitable: 2 273 pi.ca.
- Construit en: 2024
- Chambre(s) à coucher: 4+2
- Salle(s) de bain: 4
- Stationnement(s): 4
- Inscrit par:
- Royal LePage Solutions
Description de la propriété
Welcome to this exceptional 6-bedroom, 4-bathroom Double Front Garage home with Secondary Suite located in the sought-after Livingston community, offering both style and functionality for modern living. The main floor is thoughtfully designed with a versatile bedroom and a full bathroom featuring a beautifully tiled shower. The open-concept layout boasts elegant LVP flooring throughout, a spacious mudroom, and a gourmet kitchen with a large island, full-height cabinetry, stainless steel appliances—including a gas range, built-in microwave, and a full-sized refrigerator. The expansive living room and dining area are complemented by large windows and a sliding patio door, filling the space with natural light and offering easy access to the outdoor living area. Upstairs, the luxurious master suite features a generous 5-piece ensuite with dual vanity, separate tub and shower, and a walk-in closet, providing a true retreat. A well-designed bonus room offers ample space for family gatherings, a home office, or a play area, while two additional large bedrooms share a rare 5-piece bathroom with a dual sink and a tub-shower combo with a separate toilet area for added privacy. For convenience, the laundry room is also located on the second floor. The fully developed basement includes a legal secondary suite, perfect for rental income or multi-generational living, featuring 2 bedrooms, a full bathroom, a large living and dining area, and a tucked-away kitchen. This home is equipped with upgraded mechanical systems, including a 200 AMP panel and a high-performance, energy-efficient gradient 2-in-1 furnace and tankless hot water heater, ensuring stable temperatures and significant energy savings. The Livingston community itself offers an impressive range of amenities, including a 35,000 square foot HOA with a tennis court, skating rink, basketball court, kids’ splash park, playground, indoor gymnasium, and a commercial kitchen with a gathering room, making it a truly family-friendly and active neighborhood. With easy access to both Stoney Trail and Deerfoot Trail, you’re just minutes away from all the conveniences Calgary has to offer. This home is an ideal choice for those looking for space, style, and community living.
Pièces
- TypeNiveauDimensionsPlancher
- Salle de bainsPrincipal11' 9.9" x 5' 3.9"Autre
- Salle à mangerPrincipal13' 6" x 7' 9"Autre
- FoyerPrincipal9' 6" x 6' 3.9"Autre
- CuisinePrincipal15' 6.9" x 18' 3.9"Autre
- SalonPrincipal13' 6" x 14' 8"Autre
- VestibulePrincipal9' 8" x 5' 5"Autre
- Chambre à coucherPrincipal11' 9.9" x 7' 9"Autre
- Salle de bainsInférieur9' 9.6" x 9' 3"Autre
- Salle de bain attenanteInférieur10' 6.9" x 10' 8"Autre
- Chambre à coucherInférieur14' 2" x 9' 6"Autre
- Chambre à coucherInférieur12' 2" x 9' 6"Autre
- Pièce bonusInférieur12' 9.9" x 18' 11"Autre
- Salle de lavageInférieur5' 9.6" x 9' 3"Autre
- Chambre à coucher principaleInférieur13' 3.9" x 12'Autre
- Penderie (Walk-in)Inférieur4' 3" x 10' 8"Autre
- Salle de bainsSous-sol4' 11" x 8' 9"Autre
- Chambre à coucherSous-sol12' 3.9" x 9'Autre
- Chambre à coucherSous-sol8' 8" x 12' 3"Autre
- CuisineSous-sol6' 6.9" x 12'Autre
- Séjour / Salle à mangerSous-sol19' 3.9" x 13' 3.9"Autre
- ServiceSous-sol11' 5" x 7' 11"Autre
Agents de cette inscription
Demandez plus d’infos
Demandez plus d’infos
Emplacement
142 Lucas Place NW, Calgary, Alberta, T3P2E5 Canada
Autour de cette propriété
En savoir plus au sujet du quartier et des commodités autour de cette résidence.
Demander de l’information sur le quartier
En savoir plus au sujet du quartier et des commodités autour de cette résidence
Demander maintenantCalculatrice de versements hypothécaires
- $
- %$
- %
- Capital et intérêts 0
- Impôt foncier 0
- Frais de copropriété 0

