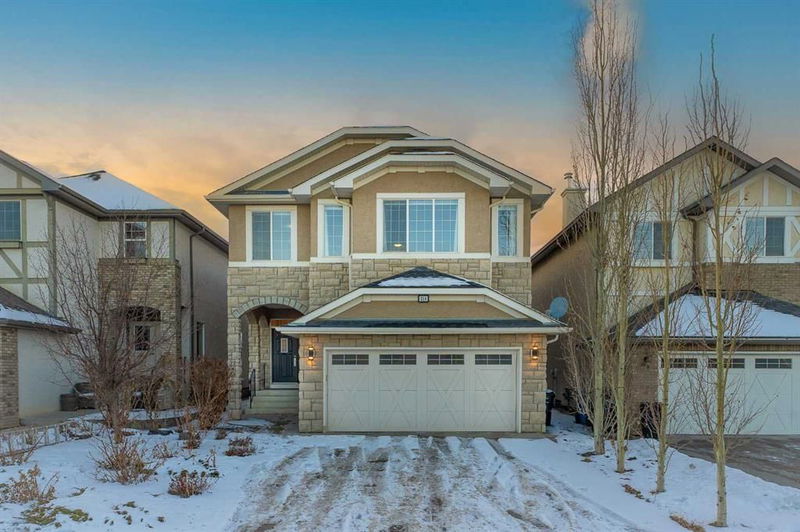Caractéristiques principales
- MLS® #: A2187709
- ID de propriété: SIRC2242387
- Type de propriété: Résidentiel, Maison unifamiliale détachée
- Aire habitable: 2 890,17 pi.ca.
- Construit en: 2007
- Chambre(s) à coucher: 3+2
- Salle(s) de bain: 5
- Stationnement(s): 4
- Inscrit par:
- PREP Realty
Description de la propriété
Luxurious Custom-Built Home with a Secondary Suite in Sherwood NW!
Welcome to 214 Sherwood Circle NW, Calgary, Alberta – an exceptional 2-storey executive home offering above 4,000 square feet of total living space, thoughtfully designed with unparalleled luxury and functionality. Nestled on a quiet street and backing onto serene green space, this home is truly a dream come true for families, multi-generational living, or those seeking additional rental income.
Main Home Highlights
Spacious and Elegant Design: Almost 2,900 square feet above grade with 9' ceilings, transom windows on all doors, and an open-concept layout that seamlessly connects the living, dining, and kitchen areas.
Gourmet Kitchen: A chef's delight with a massive pantry, upgraded cabinetry, and a stunning 3-sided gas fireplace that warms the living and dining areas.
Main Floor Office & Full Bath: Perfect for remote work or guests, with a rare full bathroom on the main level.
Upgraded Finishes Throughout: Custom lighting, power blinds, and central air conditioning provide ultimate comfort and convenience.
Upper-Level Retreat
Luxurious Master Suite: A sanctuary featuring a corner gas fireplace, two oversized walk-in closets, and a 5-piece spa-inspired ensuite with dual vanities, a deep soaker tub, and a separate shower.
Unique Bedroom Design: Two additional large bedrooms, each with its own walk-in closet, private balcony, and connected by a Jack-and-Jill bathroom with a shared tub/shower.
Convenient Upper Laundry Room: Equipped with ample storage and counter space.
Walk-Up Secondary Suite
The 1,131 sq. ft. secondary suite is a standout feature, offering exceptional income potential or independent living for family members:
Private Entrance & In-Floor Heating: Separate walk-up access with its own furnace and in-floor heating for year-round comfort.
Second Full Kitchen & Dining Area: Fully equipped and designed for convenience.
Two Additional Bedrooms: Both with walk-in closets, one featuring a private 4-piece ensuite while the other has a 4-piece bath right beside.
Massive Rec Room: Perfect for entertaining or relaxation.
Outdoor Paradise
Low-Maintenance Backyard: Fully fenced with a stunning patio, backing directly onto green space for added privacy and scenic views.
Double Attached Garage: Spacious and functional with room for vehicles and storage.
Prime Location
Located in the highly sought-after community of Sherwood, this home is just steps from schools, public transit, shopping, and parks. Whether you're a growing family or an investor, this property offers unbeatable value and versatility.
Don’t miss out on this rare opportunity – schedule your private viewing today and experience all that this extraordinary home has to offer!
Pièces
- TypeNiveauDimensionsPlancher
- Salle de bainsPrincipal5' x 13' 6.9"Autre
- FoyerPrincipal6' 6.9" x 7' 6.9"Autre
- CuisinePrincipal14' 8" x 14'Autre
- Séjour / Salle à mangerPrincipal35' x 18' 9"Autre
- VestibulePrincipal10' 2" x 6' 11"Autre
- Bureau à domicilePrincipal10' 9.6" x 12'Autre
- Garde-mangerPrincipal4' 9.6" x 13' 6.9"Autre
- Salle de bain attenante2ième étage9' x 13' 3.9"Autre
- Salle de bains2ième étage16' 8" x 6' 2"Autre
- Chambre à coucher2ième étage16' 8" x 10' 3"Autre
- Chambre à coucher2ième étage16' 8" x 10' 2"Autre
- Salle familiale2ième étage14' 6" x 20' 9.6"Autre
- Salle de lavage2ième étage7' 6" x 6' 9"Autre
- Chambre à coucher principale2ième étage21' 3" x 19' 9.6"Autre
- Penderie (Walk-in)2ième étage14' 11" x 7' 9.9"Autre
- Penderie (Walk-in)2ième étage6' 6.9" x 9' 6.9"Autre
- Salle de bainsSous-sol5' 9.6" x 8'Autre
- Salle de bainsSous-sol5' 9.6" x 9' 3.9"Autre
- Chambre à coucherSous-sol9' 6" x 11' 6.9"Autre
- Chambre à coucherSous-sol14' 3" x 9' 5"Autre
- CuisineSous-sol7' 6" x 9' 8"Autre
- Salle de jeuxSous-sol15' 6" x 25' 11"Autre
- ServiceSous-sol8' 2" x 10' 11"Autre
Agents de cette inscription
Demandez plus d’infos
Demandez plus d’infos
Emplacement
214 Sherwood Circle NW, Calgary, Alberta, T3R 1R7 Canada
Autour de cette propriété
En savoir plus au sujet du quartier et des commodités autour de cette résidence.
Demander de l’information sur le quartier
En savoir plus au sujet du quartier et des commodités autour de cette résidence
Demander maintenantCalculatrice de versements hypothécaires
- $
- %$
- %
- Capital et intérêts 0
- Impôt foncier 0
- Frais de copropriété 0

