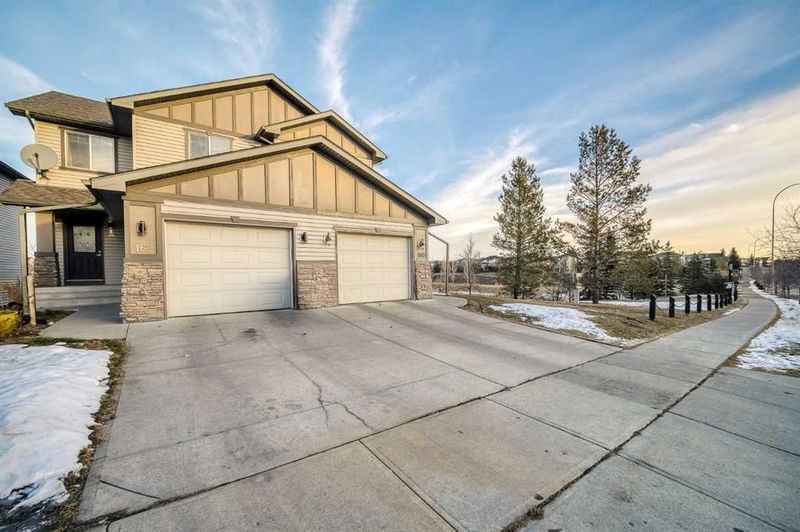Caractéristiques principales
- MLS® #: A2187445
- ID de propriété: SIRC2242363
- Type de propriété: Résidentiel, Autre
- Aire habitable: 1 673,80 pi.ca.
- Construit en: 2004
- Chambre(s) à coucher: 3+1
- Salle(s) de bain: 3+1
- Stationnement(s): 2
- Inscrit par:
- TrustPro Realty
Description de la propriété
Welcome to this exquisite duplex in the fantastic community of Panorama Hills boasting over 2,200 SQUARE FEET OF DEVELOPED SPACE as well as a FULLY FINISHED WALK OUT BASEMENT and picturesque pond views, offering a serene retreat in a desirable location. The best part is that there are NO CONDO FEES! Nestled in a tranquil neighbourhood, this duplex presents a unique blend of modern luxury and natural beauty. Step inside to discover a spacious and inviting living space adorned with tasteful finishes and flooded with natural light, creating an atmosphere of comfort and sophistication. The main level features a thoughtfully designed floor plan, seamlessly connecting the living, dining, and kitchen areas, making it perfect for both daily living and entertaining guests. Imagine hosting gatherings with loved ones while enjoying the scenic backdrop of the tranquil pond. Stay cozy all winter with your GAS FIREPLACE. The kitchen is a chef's delight, equipped with gas range, ample cabinetry, and large kitchen island, inspiring culinary creations and culinary gatherings. Enjoy breakfast with a view or unwind after a long day in the adjacent dining area, where every meal feels like a special occasion. Retreat to the upper level, where you'll find 3 spacious bedrooms offering relaxation and privacy. Wake up to the soothing sights and sounds of nature outside your window, providing a peaceful start to your day. The BONUS ROOM makes a great home office or a crafting area. The fully finished walk-out basement adds versatility to the living space, ideal for a additional suite, with direct access to the outdoor oasis. There is also a SECOND GAS FIREPLACE to enjoy in the basement. Step outside to the expansive deck or patio, where you can soak in the beauty of the surrounding landscape and enjoy al fresco dining or simply unwind while taking in the tranquil pond views. Forget about scraping your car windows all winter since there is an ATTACHED GARAGE. Owner has taken great pride in property. Patio concrete slab outside walkout was recently poured. Conveniently located along a bus route near shopping, dining, parks, and recreation options, this duplex offers the perfect balance of serenity and convenience. The nearby Panorama Hills Community Centre features a water spray park, tennis courts, basketball courts, children’s playground and so much more! The new North Calgary High School is a short distance away. This location provides easy access to Stoney Trail and the rest of the city. Experience the lifestyle you've always dreamed of in this remarkable home with a view. Don't miss out on the opportunity to make this duplex your own personal sanctuary. Schedule a showing today and prepare to be captivated by its beauty and charm.
Pièces
- TypeNiveauDimensionsPlancher
- CuisinePrincipal12' 3.9" x 13' 5"Autre
- SalonPrincipal11' x 17' 2"Autre
- FoyerPrincipal5' 3" x 8' 3.9"Autre
- Chambre à coucher principale2ième étage13' 3.9" x 15'Autre
- Chambre à coucher2ième étage9' 8" x 12' 11"Autre
- Salle de bainsSous-sol6' 8" x 8' 5"Autre
- Salle de bain attenante2ième étage6' 5" x 9' 6"Autre
- ServiceSous-sol8' 11" x 11' 5"Autre
- Salle à mangerPrincipal9' x 13' 5"Autre
- Salle familialeSous-sol12' 6" x 19' 2"Autre
- Pièce bonus2ième étage8' x 13' 3"Autre
- Chambre à coucher2ième étage10' 9.6" x 10' 9"Autre
- Salle de bainsPrincipal5' x 5'Autre
- Salle de bains2ième étage4' 11" x 8'Autre
- Salle de lavagePrincipal6' 3" x 7' 8"Autre
- Chambre à coucherSous-sol7' 5" x 14' 5"Autre
Agents de cette inscription
Demandez plus d’infos
Demandez plus d’infos
Emplacement
162 Panatella Boulevard NW, Calgary, Alberta, T3K 6B5 Canada
Autour de cette propriété
En savoir plus au sujet du quartier et des commodités autour de cette résidence.
Demander de l’information sur le quartier
En savoir plus au sujet du quartier et des commodités autour de cette résidence
Demander maintenantCalculatrice de versements hypothécaires
- $
- %$
- %
- Capital et intérêts 0
- Impôt foncier 0
- Frais de copropriété 0

