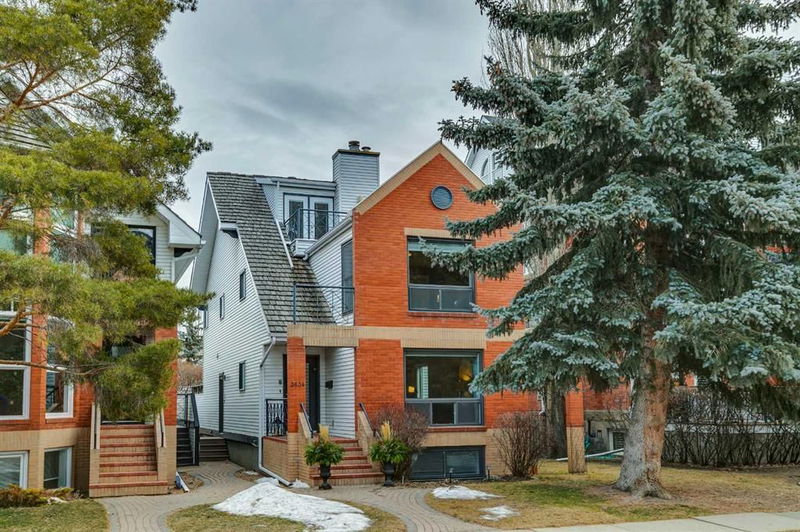Caractéristiques principales
- MLS® #: A2187183
- ID de propriété: SIRC2242358
- Type de propriété: Résidentiel, Maison unifamiliale détachée
- Aire habitable: 2 459,35 pi.ca.
- Construit en: 1989
- Chambre(s) à coucher: 4+1
- Salle(s) de bain: 3+1
- Stationnement(s): 2
- Inscrit par:
- RE/MAX Realty Professionals
Description de la propriété
Open House Saturday January 18th from 2-4. This fabulous Parkhill property is on an oversized infill lot, footsteps to the ridge, with lovely park and mountain views. The home features 3500 sq ft of living space with an excellent layout and generous sized rooms. Upon entry, the large living room with wood burning fireplace will impress. There is a lovely spacious dining room, and the renovated kitchen is home to a sitting room and nook to enjoy your morning coffee. The kitchen also features beautiful cabinetry, a large island, stovetop gas range, subzero fridge and warming drawer. The second level is home to 3 large bedrooms and stylish family bath. The huge master suite is located on the 3rd level and has a large walk-in closet, 5-piece spa like ensuite and a private balcony with wonderful mountain and ridge views. The lower level has high ceilings, a family room, large bedroom with walk-in closet, 4-piece bath, an office, laundry and loads of storage. Enjoy the new windows, large double garage and outstanding location close to schools, parks, river path, 4th street and downtown. This property is ideal for executives and families!
Pièces
- TypeNiveauDimensionsPlancher
- CuisinePrincipal14' x 15' 6.9"Autre
- Salle à mangerPrincipal12' x 12' 6"Autre
- Coin repasPrincipal9' 2" x 10' 6"Autre
- SalonPrincipal11' 9.6" x 12'Autre
- Salle familialePrincipal13' 6" x 18' 5"Autre
- BoudoirSous-sol9' 6" x 10' 9.9"Autre
- Salle familialeSous-sol12' 6.9" x 16' 8"Autre
- Chambre à coucher principale3ième étage12' 9.6" x 17' 3"Autre
- Chambre à coucher2ième étage13' 6" x 16' 9.6"Autre
- Chambre à coucher2ième étage10' 9.6" x 12' 3"Autre
- Chambre à coucher2ième étage10' 9.6" x 13' 3.9"Autre
- Chambre à coucherSous-sol12' 3" x 12' 3.9"Autre
- Salle de bainsPrincipal2' 11" x 7' 8"Autre
- Salle de bainsSous-sol4' 11" x 10' 9.9"Autre
- Salle de bains2ième étage7' 11" x 10' 9"Autre
- Salle de bain attenante3ième étage8' 9" x 10' 11"Autre
Agents de cette inscription
Demandez plus d’infos
Demandez plus d’infos
Emplacement
3634 2 Street SW, Calgary, Alberta, T2S1T8 Canada
Autour de cette propriété
En savoir plus au sujet du quartier et des commodités autour de cette résidence.
Demander de l’information sur le quartier
En savoir plus au sujet du quartier et des commodités autour de cette résidence
Demander maintenantCalculatrice de versements hypothécaires
- $
- %$
- %
- Capital et intérêts 0
- Impôt foncier 0
- Frais de copropriété 0

