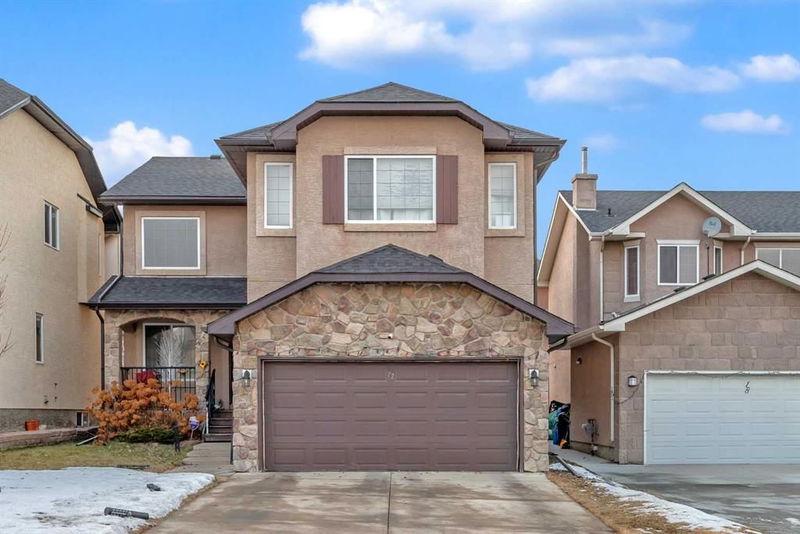Caractéristiques principales
- MLS® #: A2187638
- ID de propriété: SIRC2242346
- Type de propriété: Résidentiel, Maison unifamiliale détachée
- Aire habitable: 2 248,07 pi.ca.
- Construit en: 2004
- Chambre(s) à coucher: 4
- Salle(s) de bain: 3+1
- Stationnement(s): 2
- Inscrit par:
- RE/MAX iRealty Innovations
Description de la propriété
Discover this stunning, well-maintained home in Sherwood that is sure to impress! With over 2200 square feet of living space, this home features soaring Vaulted ceilings in the foyer and living room, creating a bright and airy atmosphere. The main level boasts hardwood floors in the living and dining rooms, a spacious kitchen with granite countertops, stainless steel appliances, a corner pantry, tile backsplash, and tile flooring. The kitchen opens to a cozy family room with a gas fireplace and hardwood flooring, as well as a sunlit eating nook with patio doors leading to a composite deck and a beautifully landscaped and private back yard.
Upstairs, you'll find FOUR generously sized bedrooms, including the HUGE and luxurious primary suite with a vaulted ceiling, retreat area, and an ensuite featuring a jetted tub and separate shower. Three large additional bedrooms and a full bathroom complete the upper level.
The brand-new basement bathroom has just been completed, making this the perfect layout for developing a the basement. The basement also includes rough-in plumbing and a laundry room, offering endless possibilities for customization.
Situated on a quiet cul-de-sac, this home is steps away from the new school (K-Grade 7), minutes from Beacon Hill Shopping Centre, and offers convenient access to public transit and major routes like Stoney Trail.
Pièces
- TypeNiveauDimensionsPlancher
- SalonPrincipal18' 9" x 14' 6.9"Autre
- Salle à mangerPrincipal18' 6.9" x 6' 5"Autre
- Salle familialePrincipal15' x 12' 9.9"Autre
- CuisinePrincipal12' 6" x 20' 9.9"Autre
- Chambre à coucher principale2ième étage18' 2" x 19' 9"Autre
- Chambre à coucher2ième étage12' 2" x 10' 11"Autre
- Chambre à coucher2ième étage13' 5" x 12' 6"Autre
- Chambre à coucher2ième étage12' 3" x 11' 3.9"Autre
Agents de cette inscription
Demandez plus d’infos
Demandez plus d’infos
Emplacement
22 Sherwood Cove NW, Calgary, Alberta, T3R 1R1 Canada
Autour de cette propriété
En savoir plus au sujet du quartier et des commodités autour de cette résidence.
Demander de l’information sur le quartier
En savoir plus au sujet du quartier et des commodités autour de cette résidence
Demander maintenantCalculatrice de versements hypothécaires
- $
- %$
- %
- Capital et intérêts 0
- Impôt foncier 0
- Frais de copropriété 0

