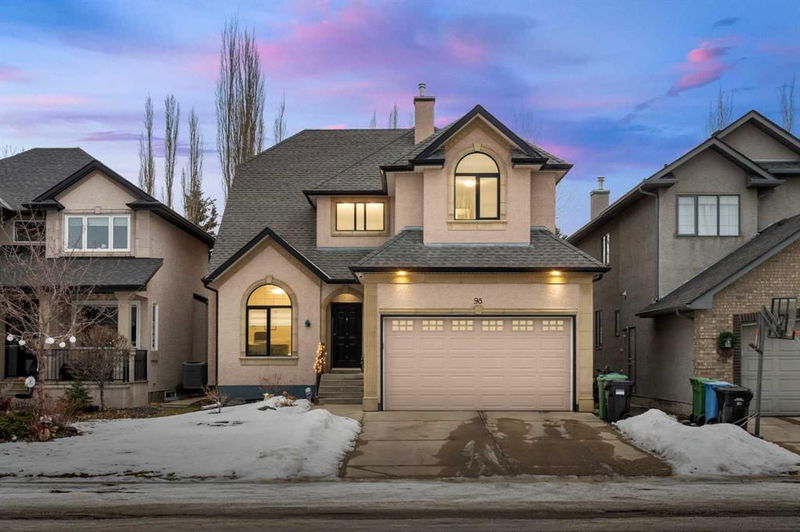Caractéristiques principales
- MLS® #: A2187789
- ID de propriété: SIRC2242326
- Type de propriété: Résidentiel, Maison unifamiliale détachée
- Aire habitable: 2 247 pi.ca.
- Construit en: 2002
- Chambre(s) à coucher: 4+1
- Salle(s) de bain: 3+1
- Stationnement(s): 4
- Inscrit par:
- RE/MAX Real Estate (Mountain View)
Description de la propriété
Discover this exceptional family home in the exclusive Stone Meadows community of West Springs. With 4+1 bedrooms and 3.5 baths, this air-conditioned property is nestled in a serene, private neighbourhood where homes rarely come up for sale. The upper floor boasts four spacious bedrooms, including a master suite with a luxurious 5-piece ensuite, alongside a full 4-piece bathroom for the remaining bedrooms. The recently upgraded main floor features high-grade vinyl plank flooring, fresh paint, and a cozy living room with a fireplace. Adjacent are a dining area overlooking the kitchen, an office/computer room, main floor laundry, and a guest washroom. A French door opens to a large deck and a private yard with mature trees lining the fence. The newly developed basement adds further appeal with a bedroom, a 4-piece ensuite, a recreation room, a family room, a wet bar with rich brown cabinets, granite countertops, and essential appliances—perfect as an illegal in-law suite. This property combines modern upgrades, including new carpeting on the stairs and upper floors, with the charm of a treed lot and caring neighbours. Stone Meadows is known for its privacy, serenity, and its own private playground, making this a rare opportunity to own in this coveted community.
Pièces
- TypeNiveauDimensionsPlancher
- Salle de bainsPrincipal5' 9.6" x 7' 3.9"Autre
- Salle à mangerPrincipal9' 9" x 10'Autre
- FoyerPrincipal9' 11" x 5' 9.9"Autre
- CuisinePrincipal12' 9.6" x 11' 3"Autre
- Salle de lavagePrincipal11' x 12' 9.9"Autre
- SalonPrincipal15' 11" x 18'Autre
- Bureau à domicilePrincipal10' 9" x 10' 8"Autre
- Salle de bainsInférieur5' 9" x 9' 2"Autre
- Salle de bain attenanteInférieur8' 5" x 9' 8"Autre
- Chambre à coucherInférieur11' 2" x 9' 2"Autre
- Chambre à coucherInférieur17' 2" x 13'Autre
- Chambre à coucherInférieur11' 9" x 9' 3.9"Autre
- Chambre à coucher principaleInférieur15' 9.6" x 18'Autre
- Penderie (Walk-in)Inférieur4' 9.9" x 11' 11"Autre
- Salle de bainsSous-sol7' 11" x 8' 3.9"Autre
- Chambre à coucherSous-sol11' 5" x 16' 9"Autre
- Salle de jeuxSous-sol31' 3" x 21' 3"Autre
- ServiceSous-sol9' 3" x 12' 3"Autre
Agents de cette inscription
Demandez plus d’infos
Demandez plus d’infos
Emplacement
98 Westridge Crescent SW, Calgary, Alberta, T3H 5E1 Canada
Autour de cette propriété
En savoir plus au sujet du quartier et des commodités autour de cette résidence.
Demander de l’information sur le quartier
En savoir plus au sujet du quartier et des commodités autour de cette résidence
Demander maintenantCalculatrice de versements hypothécaires
- $
- %$
- %
- Capital et intérêts 0
- Impôt foncier 0
- Frais de copropriété 0

