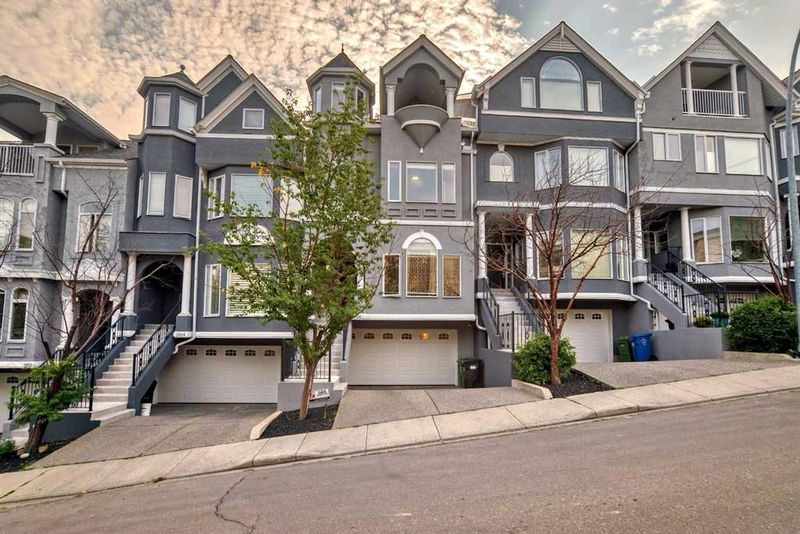Caractéristiques principales
- MLS® #: A2187518
- ID de propriété: SIRC2242314
- Type de propriété: Résidentiel, Condo
- Aire habitable: 1 924 pi.ca.
- Construit en: 1995
- Chambre(s) à coucher: 2
- Salle(s) de bain: 2+1
- Stationnement(s): 4
- Inscrit par:
- CIR Realty
Description de la propriété
Are you a professional single or couple?….. Do you desire an extra LOFT space for a home OFFICE / FITNESS area, or art STUDIO, complete with custom BUILT-IN desks and storage? Do you dream of living in an EXECUTIVE neighborhood with multi-million-dollar homes up the street? Do you desire a fully renovated, high-end CUSTOM home featuring exquisite details like CUSTOM cabinetry, hidden FLAT-PANEL fridges, a sleek MAGNETIC GLASS fireplace, INDUCTION cooktop, coffeebar, and a stunning stone island? Do you envision yourself in a home with TWO expansive PRIMARY bedrooms, each with a luxurious ENSUITE’S. Do DUAL sinks and MASSIVE SHOWERS come to mind? Do you deserve the comfort of DUAL FURNACES and AIR CONDITIONING for year-round climate control? Do you like to scrape ice off your car in the winter NO ? Then park in the large DOUBLE attached underdrive garage. Do you want to enjoy the convenience of walking to local RESTAURANTS, bars, and amenities? Do you value the convenience of CONDO LIVING with NO EXTERIOR MAINTENANCE, allowing you to LOCK and LEAVE whenever you travel? Do you deserve to live this inner-city executive lifestyle, just a short walk from downtown. YES ?? WELL, this should be your new home. We can not list of the amazing features here. Call your favorite Realtor with an eyefor detail to view this home for yourself. (Click on the website link for more details)
Pièces
- TypeNiveauDimensionsPlancher
- SalonPrincipal13' 3.9" x 18'Autre
- CuisinePrincipal8' 5" x 17' 2"Autre
- Chambre à coucher principale2ième étage11' 9" x 14' 3"Autre
- Loft3ième étage17' 6" x 21' 9.6"Autre
- ServiceSupérieur6' 9" x 6' 9.6"Autre
- Salle à mangerPrincipal9' 8" x 8' 9"Autre
- Salle de bainsPrincipal4' 3.9" x 5' 9.6"Autre
- Chambre à coucher2ième étage14' 6" x 12' 11"Autre
- Salle de bain attenante2ième étage9' x 9'Autre
- Salle de lavageSupérieur6' 9.6" x 10' 9"Autre
Agents de cette inscription
Demandez plus d’infos
Demandez plus d’infos
Emplacement
1906 12 Street SW, Calgary, Alberta, T2T 3N2 Canada
Autour de cette propriété
En savoir plus au sujet du quartier et des commodités autour de cette résidence.
Demander de l’information sur le quartier
En savoir plus au sujet du quartier et des commodités autour de cette résidence
Demander maintenantCalculatrice de versements hypothécaires
- $
- %$
- %
- Capital et intérêts 4 126 $ /mo
- Impôt foncier n/a
- Frais de copropriété n/a

