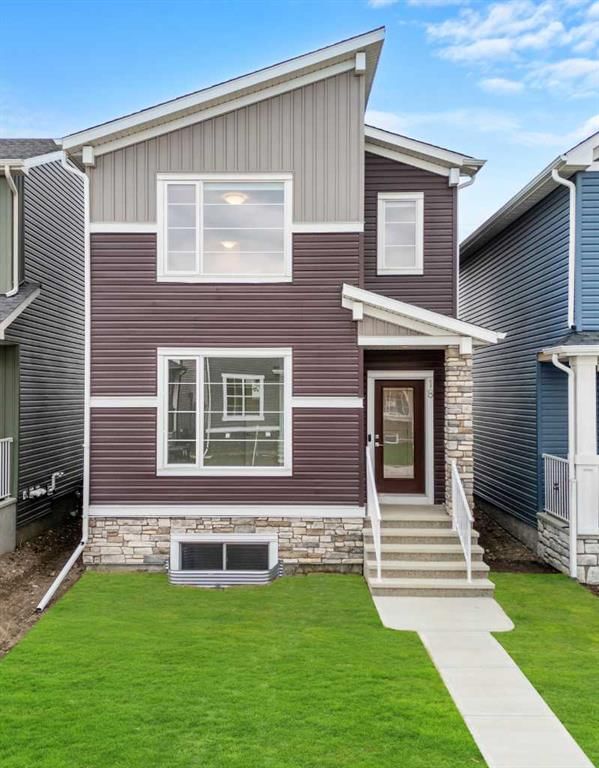Caractéristiques principales
- MLS® #: A2187064
- ID de propriété: SIRC2242271
- Type de propriété: Résidentiel, Maison unifamiliale détachée
- Aire habitable: 1 759 pi.ca.
- Construit en: 2024
- Chambre(s) à coucher: 4
- Salle(s) de bain: 2+1
- Stationnement(s): 2
- Inscrit par:
- eXp Realty
Description de la propriété
JUST MOVE IN!! Don’t miss this stunning 4 BEDROOM | 3 BATHROOM | 1760+ SQ. FT. DEVELOPED ABOVE GROUND | BRAND NEW 2024 BUILT | Fully Upgraded with Extra Windows | Separate Basement Entrance and Ful New Home Warranty. This home is priced over $20K less then the cost to rebuild with the builder! It boasts many builder upgrades including: high end fridge, gas stove, quartz countertops, upgraded lighting, TV mount locations with hidden wire conduits as well as $10K spent on upgrades since possession including; Main Floor bedroom, Washer and Dryer, Front Landscaping, and blinds throughout! You will also find a WIFI compatible thermostat & stainless steel appliances. This lot is zoned for a legal secondary suite and this basement is ready for a 2 BEDROOM LEGAL SUITE DEVELOPMENT (with the required City of Calgary approvals) as the basement includes a separate side entrance, rough-in plumbing for bathroom, kitchen and laundry. In addition, It may qualify for the secondary suite incentive program from the City of Calgary - UP TO $10K IN REBATES. AMBLETON is quickly becoming one of Calgary's fastest growing communities with parks and pathways, green spaces, outdoor rink, schools, playgrounds and the many retail shops and restaurants in close proximity. Easy access to major highways such as Stony Trail, 24th St and 144th Ave.
Pièces
- TypeNiveauDimensionsPlancher
- Salle de bain attenanteInférieur7' 9" x 8' 6.9"Autre
- Chambre à coucherInférieur14' 3.9" x 9' 2"Autre
- Chambre à coucherPrincipal11' 3" x 10' 9.9"Autre
- Salle de bainsInférieur8' x 5' 8"Autre
- Chambre à coucherInférieur14' 3" x 9' 2"Autre
- SalonPrincipal11' 9.9" x 12' 8"Autre
- CuisinePrincipal12' x 12' 9.6"Autre
- Salle à mangerPrincipal10' 11" x 6' 9.6"Autre
- Chambre à coucher principaleInférieur4' 11" x 5' 3"Autre
- Salle de bainsPrincipal15' x 13'Autre
Agents de cette inscription
Demandez plus d’infos
Demandez plus d’infos
Emplacement
18 Amblefield Passage NW, Calgary, Alberta, T3P 2C2 Canada
Autour de cette propriété
En savoir plus au sujet du quartier et des commodités autour de cette résidence.
Demander de l’information sur le quartier
En savoir plus au sujet du quartier et des commodités autour de cette résidence
Demander maintenantCalculatrice de versements hypothécaires
- $
- %$
- %
- Capital et intérêts 0
- Impôt foncier 0
- Frais de copropriété 0

