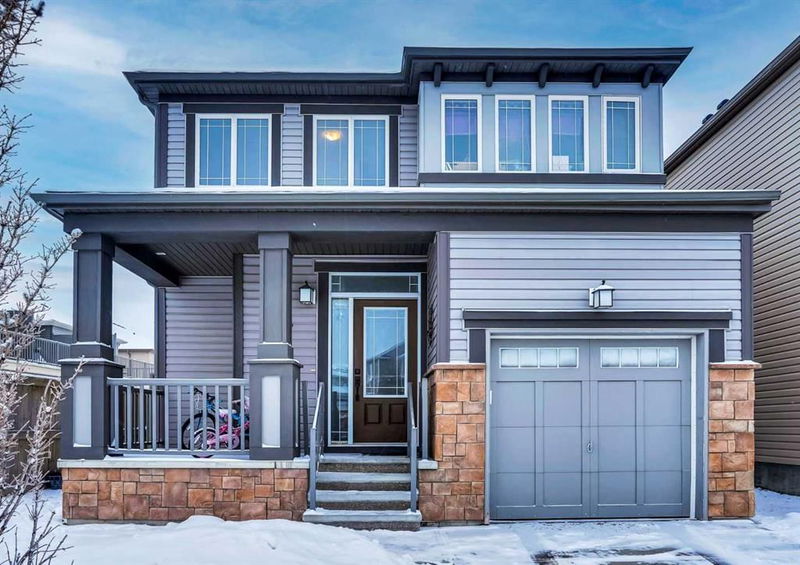Caractéristiques principales
- MLS® #: A2186098
- ID de propriété: SIRC2242269
- Type de propriété: Résidentiel, Maison unifamiliale détachée
- Aire habitable: 1 480,28 pi.ca.
- Construit en: 2014
- Chambre(s) à coucher: 3
- Salle(s) de bain: 2+1
- Stationnement(s): 3
- Inscrit par:
- Grand Realty
Description de la propriété
Welcome to this beautifully designed single-family home, perfectly situated on a coveted corner lot in one of Calgary’s most sought-after neighborhoods. With a front-attached garage, this 3-bedroom, 2.5-bathroom gem is the epitome of comfort and convenience.
Step inside to discover a spacious and sunlit living room, enhanced by the warmth of a south-facing backyard. The bright, functional kitchen offers the perfect space for culinary creations, while the luxurious 4-piece ensuite in the primary bedroom provides a private retreat.
Outdoor living is a dream with a fully fenced backyard, ideal for families and entertaining. Enjoy easy access to parks, playgrounds, ponds, and over 110 acres of preserved natural beauty, complete with scenic walking and biking trails.
This home’s unbeatable location keeps you close to everything you need—shopping centers, Calgary International Airport, and major roadways like Stoney Trail, Métis Trail, and Deerfoot Trail. With abundant parking and exceptional proximity to nature and urban conveniences, this home offers the perfect blend of lifestyle and location.
Don’t miss this rare opportunity to call this stunning property your home—schedule your viewing today!
Pièces
- TypeNiveauDimensionsPlancher
- Salle de bainsPrincipal15' 9.6" x 19' 8"Autre
- Salle à mangerPrincipal28' 9.9" x 31' 2"Autre
- FoyerPrincipal10' 2" x 19' 3.9"Autre
- CuisinePrincipal23' 3.9" x 45' 3"Autre
- SalonPrincipal39' 3.9" x 47' 11"Autre
- VestibulePrincipal11' 2" x 17' 5"Autre
- Salle de bains2ième étage19' 8" x 28' 6"Autre
- Salle de bain attenante2ième étage18' 3.9" x 29' 9.9"Autre
- Chambre à coucher2ième étage34' 9" x 35' 5"Autre
- Chambre à coucher2ième étage34' 9" x 40'Autre
- Chambre à coucher principale2ième étage40' x 43' 3.9"Autre
- RangementSous-sol20' x 24' 11"Autre
Agents de cette inscription
Demandez plus d’infos
Demandez plus d’infos
Emplacement
9 Cityscape Manor NE, Calgary, Alberta, T3N 0N6 Canada
Autour de cette propriété
En savoir plus au sujet du quartier et des commodités autour de cette résidence.
Demander de l’information sur le quartier
En savoir plus au sujet du quartier et des commodités autour de cette résidence
Demander maintenantCalculatrice de versements hypothécaires
- $
- %$
- %
- Capital et intérêts 0
- Impôt foncier 0
- Frais de copropriété 0

