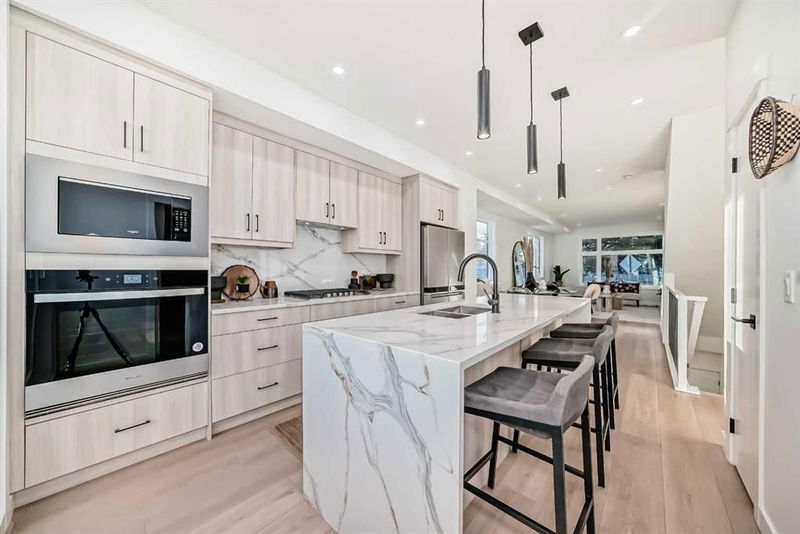Caractéristiques principales
- MLS® #: A2187030
- ID de propriété: SIRC2242266
- Type de propriété: Résidentiel, Condo
- Aire habitable: 1 661,50 pi.ca.
- Construit en: 2024
- Chambre(s) à coucher: 2+1
- Salle(s) de bain: 2+1
- Stationnement(s): 1
- Inscrit par:
- Keller Williams BOLD Realty
Description de la propriété
Welcome to Spruce Cliff Mews, where modern luxury meets an unbeatable location for an active urban lifestyle, starting at $759,500. These meticulously crafted townhomes offer spacious layouts with high-end finishes and thoughtful design throughout. Choose from three floorplans, featuring open-concept living spaces with luxury vinyl plank flooring, quartz countertops, and a Whirlpool stainless steel appliance package. The chef-inspired kitchen, complete with a private deck for grilling, flows seamlessly into a cozy living area with a contemporary electric fireplace.
The primary bedroom boasts a four-piece ensuite, providing a private retreat. With three bedrooms, or the option for two on the upper level and a flexible office on the main level, there’s space for all your needs. Enjoy breathtaking views from the expansive rooftop patio—the perfect spot to relax after a busy day.
Each townhome includes an attached single garage and is conveniently located just two blocks from Bow Trail SW, offering quick access to the Westbrook C-Train station, Shaganappi Point Golf Course, and the Bow River Pathway system for outdoor adventures.
Don’t miss this rare opportunity to live in a community that blends style, comfort, and an active lifestyle. Renderings are for conceptual purposes only; actual finishes may differ. Photos are taken from the show room.
Pièces
- TypeNiveauDimensionsPlancher
- SalonPrincipal15' 6.9" x 14'Autre
- Salle à mangerPrincipal10' 3" x 10' 5"Autre
- Cuisine avec coin repasPrincipal10' 9.9" x 15' 2"Autre
- Salle de bainsPrincipal6' 11" x 2' 9"Autre
- BalconPrincipal14' 6.9" x 3' 6.9"Autre
- Salle de bains2ième étage12' 9.6" x 6' 3"Autre
- Chambre à coucher principale2ième étage11' 5" x 14' 9.6"Autre
- Salle de lavage2ième étage3' 2" x 3' 6"Autre
- Salle de bains2ième étage8' 9.6" x 6' 3"Autre
- Chambre à coucher2ième étage14' 9.6" x 10'Autre
- Balcon3ième étage30' 5" x 14'Autre
- EntréeSupérieur4' 2" x 14'Autre
- ServiceSupérieur5' 6" x 5' 9.9"Autre
- Chambre à coucherSupérieur8' 3.9" x 9' 5"Autre
- Penderie (Walk-in)Supérieur5' x 4' 3"Autre
Agents de cette inscription
Demandez plus d’infos
Demandez plus d’infos
Emplacement
3404 8 Avenue SW #4, Calgary, Alberta, T3C2Z7 Canada
Autour de cette propriété
En savoir plus au sujet du quartier et des commodités autour de cette résidence.
Demander de l’information sur le quartier
En savoir plus au sujet du quartier et des commodités autour de cette résidence
Demander maintenantCalculatrice de versements hypothécaires
- $
- %$
- %
- Capital et intérêts 3 708 $ /mo
- Impôt foncier n/a
- Frais de copropriété n/a

