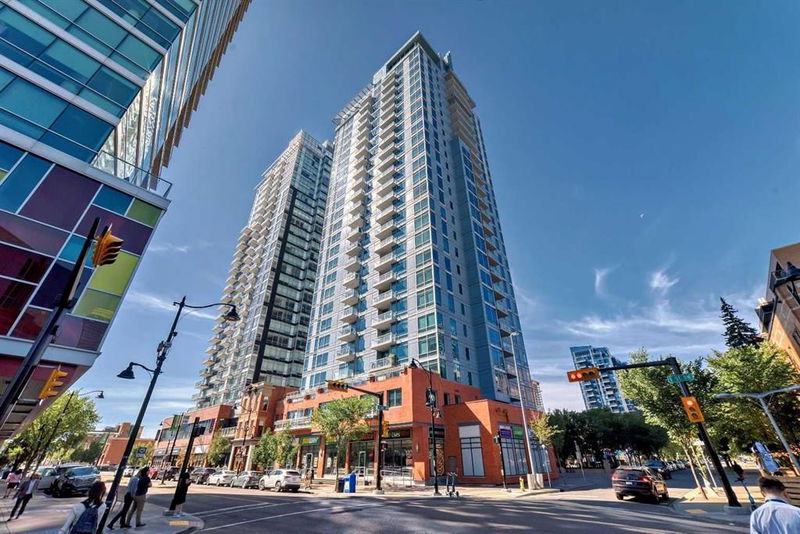Caractéristiques principales
- MLS® #: A2187616
- ID de propriété: SIRC2240725
- Type de propriété: Résidentiel, Condo
- Aire habitable: 881,40 pi.ca.
- Construit en: 2009
- Chambre(s) à coucher: 2
- Salle(s) de bain: 2
- Stationnement(s): 1
- Inscrit par:
- 2% Realty
Description de la propriété
Welcome to Unit 1201 at Union Square—your gateway to an exciting downtown lifestyle. Nestled in the dynamic Beltline neighborhood, this 12th-floor condo offers breathtaking views of downtown Calgary.
Designed with modern city living in mind, this unit features a bright, open layout that's perfect for entertaining or relaxing after a busy day. The full-size kitchen boasts a spacious island with seating, ideal for hosting friends or enjoying casual meals. The living room is a showstopper, framed by floor-to-ceiling windows that flood the space with natural light and showcase stunning urban vistas. Step onto your private balcony to enjoy the cityscape—it’s your personal escape in the heart of the action.
The primary bedroom is a tranquil retreat, complete with a walk-in closet and private 3-piece ensuite. The second bedroom, located on the opposite side of the unit for added privacy, offers its own 4-piece ensuite with stacked laundry. Both rooms feature spectacular views that make waking up a pleasure.
This unit comes with all the essentials for a convenient downtown lifestyle: air conditioning, 9' ceilings, titled parking, additional storage, and bike storage. Whether you’re hitting up the nearby restaurants, enjoying nightlife, or commuting to work, everything you need is just steps away.
Unit 1201 is move-in ready and waiting for you to make it your own. Check out the virtual tour and book your showing today—start your downtown adventure now!
Pièces
- TypeNiveauDimensionsPlancher
- EntréePrincipal8' x 4' 9.9"Autre
- Cuisine avec coin repasPrincipal9' 6" x 12' 8"Autre
- Séjour / Salle à mangerPrincipal12' x 16' 9"Autre
- Chambre à coucherPrincipal10' 2" x 12' 9"Autre
- Salle de bain attenantePrincipal7' 11" x 9' 5"Autre
- Chambre à coucher principalePrincipal10' 3" x 12' 8"Autre
- Salle de bain attenantePrincipal8' x 8' 2"Autre
- Penderie (Walk-in)Principal4' 6" x 4' 9"Autre
- BalconPrincipal5' 9" x 9'Autre
Agents de cette inscription
Demandez plus d’infos
Demandez plus d’infos
Emplacement
215 13 Avenue SW #1201, Calgary, Alberta, T2R 0V6 Canada
Autour de cette propriété
En savoir plus au sujet du quartier et des commodités autour de cette résidence.
Demander de l’information sur le quartier
En savoir plus au sujet du quartier et des commodités autour de cette résidence
Demander maintenantCalculatrice de versements hypothécaires
- $
- %$
- %
- Capital et intérêts 0
- Impôt foncier 0
- Frais de copropriété 0

