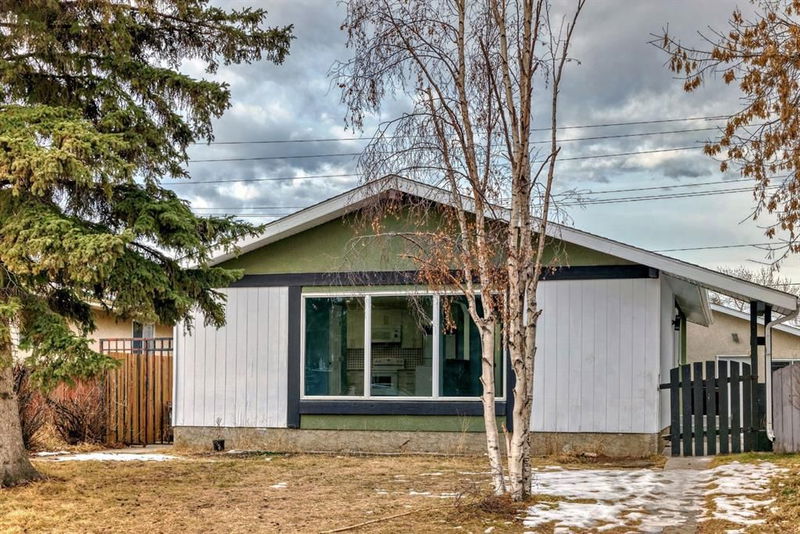Caractéristiques principales
- MLS® #: A2184504
- ID de propriété: SIRC2239130
- Type de propriété: Résidentiel, Maison unifamiliale détachée
- Aire habitable: 1 127,70 pi.ca.
- Construit en: 1975
- Chambre(s) à coucher: 3+2
- Salle(s) de bain: 2+1
- Stationnement(s): 4
- Inscrit par:
- RE/MAX House of Real Estate
Description de la propriété
This beautifully updated home offers over 1,128 sqft 3 BEDROOMS AND 2 FULL WASHROOMS UP AND 2 BEDROOM LEGAL BASEMENT SUITE AND DOUBLE GARAGE DETACHED in a prime neighbourhood. Featuring new flooring, granite island, updated appliances and a cozy electric fireplace, the main floor is brightened by large, newer windows. Main floor comes with specious and bright living room dining area and big kitchen. Separate Entrance leading to a fully finished legal basement suite with its own kitchen, living area, and two bedrooms—perfect for investor or live up and rent down .
With five bedrooms, three bathrooms, a double garage, and extra parking for an RV, this property is practical and inviting. Recent updates, including newer shingles and windows, add to its appeal. Conveniently close to schools, playgrounds and public transit, this home is move-in ready and packed with potential families, investors or anyone seeking a comfortable and convenient lifestyle.
Pièces
- TypeNiveauDimensionsPlancher
- Chambre à coucherPrincipal8' 11" x 10' 3"Autre
- Chambre à coucher principalePrincipal11' x 13' 3.9"Autre
- Salle de bain attenantePrincipal4' 6" x 5'Autre
- Chambre à coucherPrincipal8' 2" x 10' 3.9"Autre
- Salle de bainsPrincipal4' 11" x 8' 2"Autre
- EntréePrincipal3' 11" x 4' 9.9"Autre
- SalonPrincipal13' 8" x 15' 9.6"Autre
- Salle à mangerPrincipal9' 2" x 10'Autre
- CuisinePrincipal13' 3" x 13' 8"Autre
- Salle de jeuxSous-sol9' 6.9" x 24'Autre
- CuisineSous-sol9' 2" x 11' 6"Autre
- ServiceSous-sol6' 9.6" x 13' 9.6"Autre
- Chambre à coucherSous-sol9' 2" x 13' 6"Autre
- Chambre à coucherSous-sol11' x 16' 3"Autre
- Salle de bainsSous-sol4' 9" x 12'Autre
Agents de cette inscription
Demandez plus d’infos
Demandez plus d’infos
Emplacement
6731 Malvern Road NE, Calgary, Alberta, T2A 5C3 Canada
Autour de cette propriété
En savoir plus au sujet du quartier et des commodités autour de cette résidence.
Demander de l’information sur le quartier
En savoir plus au sujet du quartier et des commodités autour de cette résidence
Demander maintenantCalculatrice de versements hypothécaires
- $
- %$
- %
- Capital et intérêts 0
- Impôt foncier 0
- Frais de copropriété 0

