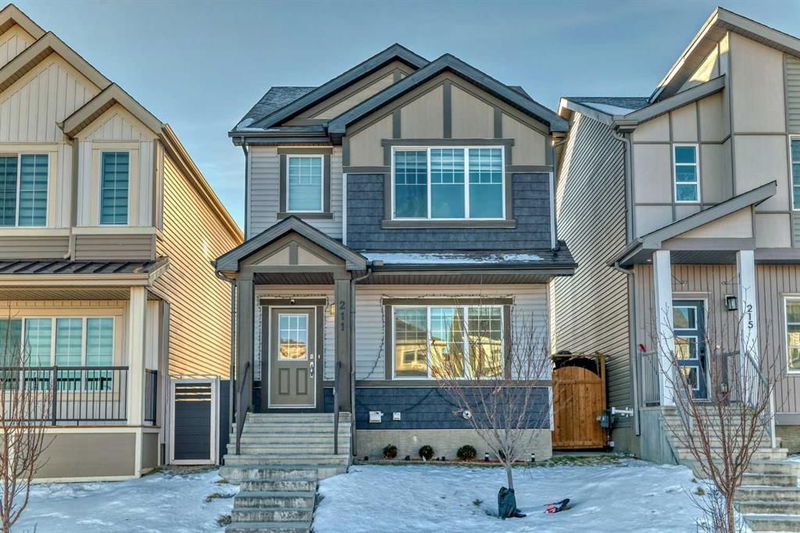Caractéristiques principales
- MLS® #: A2187260
- ID de propriété: SIRC2239111
- Type de propriété: Résidentiel, Maison unifamiliale détachée
- Aire habitable: 1 711,60 pi.ca.
- Construit en: 2021
- Chambre(s) à coucher: 3+1
- Salle(s) de bain: 3+1
- Stationnement(s): 2
- Inscrit par:
- CIR Realty
Description de la propriété
LOCATION! LOCATION! LOCATION! Step into a world of modern elegance and endless possibilities with this stunning single-family home in the highly sought-after community of Livingston, Northwest Calgary. Boasting a generous 2,300.8 square feet of fully finished living space, this property effortlessly blends style, function, and sophistication. Whether you're seeking the perfect family retreat or an investment opportunity with unbeatable rental potential, this home has it all.
From the moment you enter, you'll be captivated by the thoughtfully designed main floor. A spacious den greets you, offering the perfect spot for a home office, playroom, or quiet reading nook. The expansive living room is flooded with natural light, creating an airy, welcoming space that’s perfect for relaxation or entertaining guests. The heart of the home is the kitchen—an absolute chef’s dream—featuring high-end stainless steel appliances, sleek finishes, and a massive island that’s ideal for family gatherings or hosting friends. A conveniently located powder room completes the main level, ensuring your home is as practical as it is beautiful.
Upstairs, the home continues to impress with three beautifully designed bedrooms, including the luxurious primary suite. Here, you’ll find a spa-like 3-piece ensuite and ample closet space, providing the ultimate retreat after a long day. Two additional generously sized bedrooms share a full bath, offering the perfect space for children, guests, or a home gym. And don’t miss the bright, versatile bonus room—whether for movie nights, a playroom, or a cozy lounge, it’s the perfect spot for family time or relaxation.
However, the true showstopper is the fully finished legal basement suite—a rare find in the area—offering exceptional rental income potential or the perfect space for extended family. With its own kitchen, dining area, spacious bedroom, and cozy family room, this self-contained suite has a separate entrance, providing privacy and independence for tenants or guests. It’s the ultimate bonus for anyone seeking a home that pays for itself.
Livingston is a community like no other. With its exceptional amenities and connected lifestyle, it’s the ideal place to raise a family or enjoy the fruits of your investment. Take advantage of the state-of-the-art Livingston Hub, which includes a vibrant community center, sports facilities, and a packed calendar of year-round events. Parks, pathways, schools, shopping, and transit options are all just steps away, making it a dream for anyone who values convenience and community.
Location doesn’t get any better than this: You’re only minutes away from Livingston’s stunning pond feature, the future Green Line LRT station, the Urban Corridor with its shopping, dining, and entertainment options, and anearlycompletee community strip mall. Need to pick up groceries or essentials? Costco and various grocery stores are just a away .FUTURE GREEN LINE LRT STATION (2 mins), Community Strip Mall that’s almost complete.
Pièces
- TypeNiveauDimensionsPlancher
- EntréePrincipal6' 3.9" x 7'Autre
- SalonPrincipal12' 8" x 16' 9"Autre
- CuisinePrincipal12' 9.6" x 12' 8"Autre
- Salle à mangerPrincipal12' 9" x 11' 8"Autre
- Garde-mangerPrincipal1' 6.9" x 5' 3"Autre
- VestibulePrincipal5' 8" x 9' 2"Autre
- Salle de bainsPrincipal5' 3.9" x 4' 9.9"Autre
- VérandaPrincipal9' 9.9" x 10' 9.6"Autre
- EntréePrincipal3' 3" x 3' 11"Autre
- Chambre à coucherInférieur9' 3.9" x 12' 9.6"Autre
- Salle de bainsInférieur4' 9.9" x 8' 5"Autre
- Pièce bonusInférieur11' 6" x 10' 11"Autre
- Bureau à domicileInférieur4' 6.9" x 5' 9.9"Autre
- Salle de lavageInférieur3' 2" x 6' 6.9"Autre
- Chambre à coucher principaleInférieur12' 5" x 12' 6"Autre
- Penderie (Walk-in)Inférieur5' 3.9" x 6' 2"Autre
- Salle de bain attenanteInférieur8' 2" x 6' 9.6"Autre
- ServiceSous-sol9' x 17' 6"Autre
- Cuisine avec coin repasSous-sol10' x 13' 6.9"Autre
- SalonSous-sol9' 3.9" x 10' 2"Autre
- Salle de lavageSous-sol3' 9.6" x 4' 6.9"Autre
- Salle de bainsSous-sol4' 11" x 9' 11"Autre
- Chambre à coucherSous-sol11' 9.9" x 11' 5"Autre
- AutrePrincipal19' 3" x 19' 3"Autre
- Chambre à coucherInférieur9' 3" x 10' 5"Autre
Agents de cette inscription
Demandez plus d’infos
Demandez plus d’infos
Emplacement
211 148 Avenue Nw Avenue NW, Calgary, Alberta, T3P 1N1 Canada
Autour de cette propriété
En savoir plus au sujet du quartier et des commodités autour de cette résidence.
Demander de l’information sur le quartier
En savoir plus au sujet du quartier et des commodités autour de cette résidence
Demander maintenantCalculatrice de versements hypothécaires
- $
- %$
- %
- Capital et intérêts 0
- Impôt foncier 0
- Frais de copropriété 0

