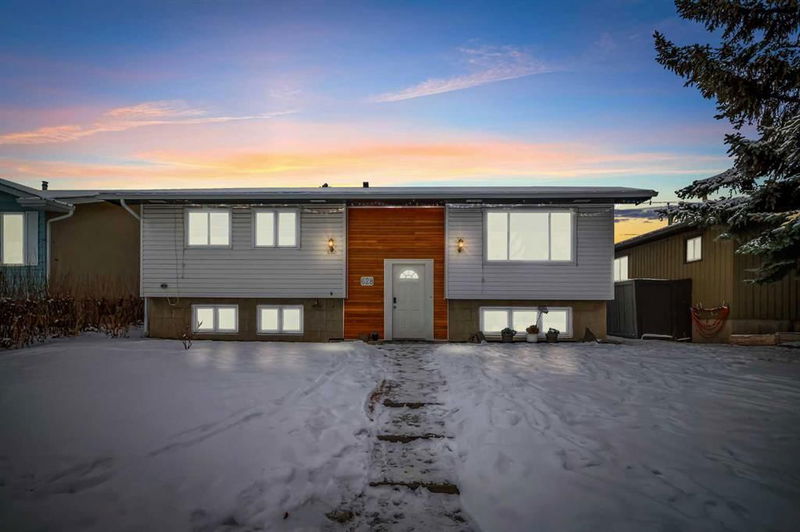Caractéristiques principales
- MLS® #: A2187381
- ID de propriété: SIRC2239073
- Type de propriété: Résidentiel, Maison unifamiliale détachée
- Aire habitable: 1 172,11 pi.ca.
- Construit en: 1973
- Chambre(s) à coucher: 3+2
- Salle(s) de bain: 3+1
- Stationnement(s): 4
- Inscrit par:
- eXp Realty
Description de la propriété
Welcome to this beautifully renovated and bright bi-level home in Marlborough Park. Offering five bedrooms and four bathrooms, this property has undergone upgrades throughout. The main floor features an open-concept layout, including a spacious living room, dining area, and a stunning kitchen with new quartz countertops, top-of-the-line cabinetry offering ample storage, an island, and stainless steel appliances. The kitchen also provides access to a large deck, perfect for entertaining family and friends during the warmer months. The property boasts a generous, fenced backyard that backs onto a green space, offering added privacy and tranquility. Conveniently located close to amenities, schools, and transit options. The upper level is home to three bedrooms, including a master bedroom with a half-bath ensuite. The other two bedrooms feature closets and share a four-piece bathroom. The basement includes two additional bedrooms, two bathrooms (one with an attached ensuite), a separate laundry area, a well-appointed kitchen, and a large family room ideal for relaxation or play.
Don’t miss the opportunity to view this exceptional home—book your showing today before it’s gone!
Pièces
- TypeNiveauDimensionsPlancher
- Salle de bain attenantePrincipal16' 5" x 12' 6.9"Autre
- Salle de bainsPrincipal16' 5" x 23' 6"Autre
- Chambre à coucherPrincipal29' x 39' 3.9"Autre
- Chambre à coucherPrincipal26' 6" x 39' 3.9"Autre
- Salle à mangerPrincipal30' 6.9" x 38' 3"Autre
- CuisinePrincipal43' 6" x 38' 3"Autre
- SalonPrincipal43' 9" x 51' 9.6"Autre
- Chambre à coucher principalePrincipal39' 3.9" x 37' 6"Autre
- Salle de bainsSous-sol16' 5" x 29' 9"Autre
- Salle de bain attenanteSous-sol24' 9.6" x 16' 5"Autre
- Chambre à coucherSous-sol36' 9.6" x 38' 6.9"Autre
- Chambre à coucherSous-sol36' 3.9" x 64' 6"Autre
- CuisineSous-sol33' 8" x 31' 5"Autre
- Salle de lavageSous-sol38' 6.9" x 30' 9.6"Autre
- Salle de jeuxSous-sol53' 3.9" x 50' 6.9"Autre
Agents de cette inscription
Demandez plus d’infos
Demandez plus d’infos
Emplacement
628 Maidstone Drive NE, Calgary, Alberta, T2A4B7 Canada
Autour de cette propriété
En savoir plus au sujet du quartier et des commodités autour de cette résidence.
Demander de l’information sur le quartier
En savoir plus au sujet du quartier et des commodités autour de cette résidence
Demander maintenantCalculatrice de versements hypothécaires
- $
- %$
- %
- Capital et intérêts 0
- Impôt foncier 0
- Frais de copropriété 0

