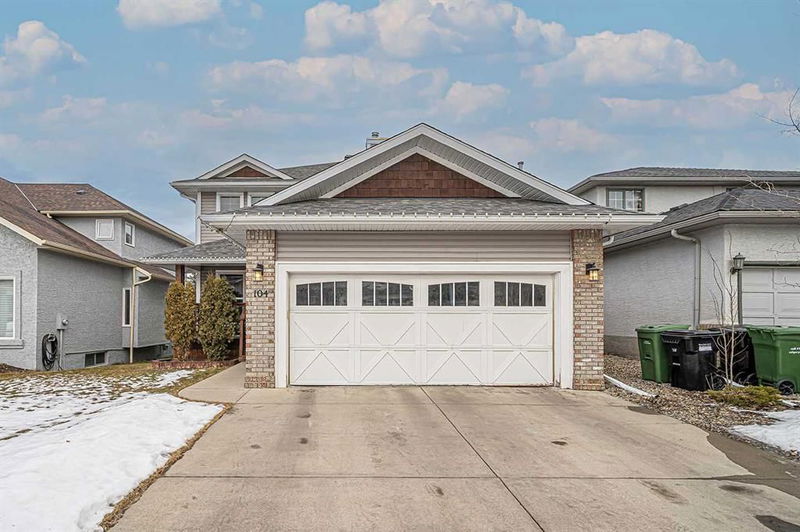Caractéristiques principales
- MLS® #: A2187020
- ID de propriété: SIRC2239059
- Type de propriété: Résidentiel, Maison unifamiliale détachée
- Aire habitable: 1 987,27 pi.ca.
- Construit en: 1992
- Chambre(s) à coucher: 3+2
- Salle(s) de bain: 3+1
- Stationnement(s): 4
- Inscrit par:
- RE/MAX Landan Real Estate
Description de la propriété
Welcome to 104 Hawktree Green NW, a stunning family home located in the desirable community of Hawkwood. This spacious 2-story property boasts over 2,500 sq. ft. of thoughtfully designed living space, perfect for a growing family. The main floor features a bright and welcoming layout with a cozy living room complete with a gas fireplace, a spacious dining area, and a functional kitchen equipped with modern appliances, ample storage, and plenty of counter space. Step out to the sunny deck overlooking a beautifully landscaped backyard, ideal for entertaining or enjoying quiet moments outdoors.
This home has seen several recent updates, including a range hood fan, refrigerator, and LED lights (all updated in 2021), as well as a new furnace, hot water tank, basement carpet, and backyard landscaping (all completed in 2024). These modern upgrades enhance the comfort and appeal of this already impressive property.
Upstairs, you’ll find three generously sized bedrooms, including a primary suite with a walk-in closet and a 4-piece ensuite featuring a relaxing soaker tub. The two additional bedrooms and a full bathroom offer plenty of space for family or guests. The fully developed basement expands the living area with two additional bedrooms, a recreation space, and a 3-piece bathroom, providing flexibility for various needs such as a home office, gym, or guest suite.
Located close to parks, schools, shopping, and public transit, this home combines comfort, convenience, and a family-friendly neighborhood. Don’t miss your opportunity to make 104 Hawktree Green NW your new home!
Pièces
- TypeNiveauDimensionsPlancher
- Salle de bainsPrincipal5' 9.6" x 6' 6.9"Autre
- Salle à mangerPrincipal15' 9.6" x 16' 9.9"Autre
- Salle familialePrincipal12' x 18' 9.6"Autre
- FoyerPrincipal9' 6.9" x 5' 9.6"Autre
- CuisinePrincipal15' 9.6" x 19'Autre
- SalonPrincipal13' 3.9" x 13'Autre
- Salle de bainsInférieur5' x 11' 6.9"Autre
- Salle de bain attenanteInférieur9' 6" x 9' 5"Autre
- Chambre à coucherInférieur10' 11" x 11' 6.9"Autre
- Chambre à coucherInférieur11' 9" x 11' 6.9"Autre
- Chambre à coucher principaleInférieur12' 2" x 19' 3.9"Autre
- Salle de bainsSous-sol5' 8" x 12' 8"Autre
- Chambre à coucherSous-sol12' 6.9" x 12' 6"Autre
- Chambre à coucherSous-sol11' 3.9" x 12' 5"Autre
- Salle de jeuxSous-sol25' 6.9" x 21' 6"Autre
- ServiceSous-sol9' 6.9" x 16' 2"Autre
Agents de cette inscription
Demandez plus d’infos
Demandez plus d’infos
Emplacement
104 Hawktree Green NW, Calgary, Alberta, T3G 3P9 Canada
Autour de cette propriété
En savoir plus au sujet du quartier et des commodités autour de cette résidence.
- 25.9% 50 to 64 年份
- 17.98% 35 to 49 年份
- 17.13% 20 to 34 年份
- 14.43% 65 to 79 年份
- 6.99% 15 to 19 年份
- 5.61% 10 to 14 年份
- 5.29% 5 to 9 年份
- 4.16% 0 to 4 年份
- 2.51% 80 and over
- Households in the area are:
- 85.73% Single family
- 11.4% Single person
- 2.21% Multi person
- 0.66% Multi family
- 150 150 $ Average household income
- 63 988 $ Average individual income
- People in the area speak:
- 66.01% English
- 8.75% Mandarin
- 8.61% Yue (Cantonese)
- 4.39% English and non-official language(s)
- 2.73% Arabic
- 2.39% Urdu
- 2.18% Spanish
- 1.84% Tagalog (Pilipino, Filipino)
- 1.6% Vietnamese
- 1.5% Iranian Persian
- Housing in the area comprises of:
- 92.43% Single detached
- 5.11% Row houses
- 1.34% Duplex
- 1.12% Semi detached
- 0% Apartment 1-4 floors
- 0% Apartment 5 or more floors
- Others commute by:
- 7.88% Public transit
- 3.38% Other
- 0.01% Foot
- 0% Bicycle
- 31.38% Bachelor degree
- 25.97% High school
- 15.74% College certificate
- 11.56% Did not graduate high school
- 7.77% Post graduate degree
- 5.41% Trade certificate
- 2.17% University certificate
- The average are quality index for the area is 1
- The area receives 204.52 mm of precipitation annually.
- The area experiences 7.39 extremely hot days (28.44°C) per year.
Demander de l’information sur le quartier
En savoir plus au sujet du quartier et des commodités autour de cette résidence
Demander maintenantCalculatrice de versements hypothécaires
- $
- %$
- %
- Capital et intérêts 4 150 $ /mo
- Impôt foncier n/a
- Frais de copropriété n/a

