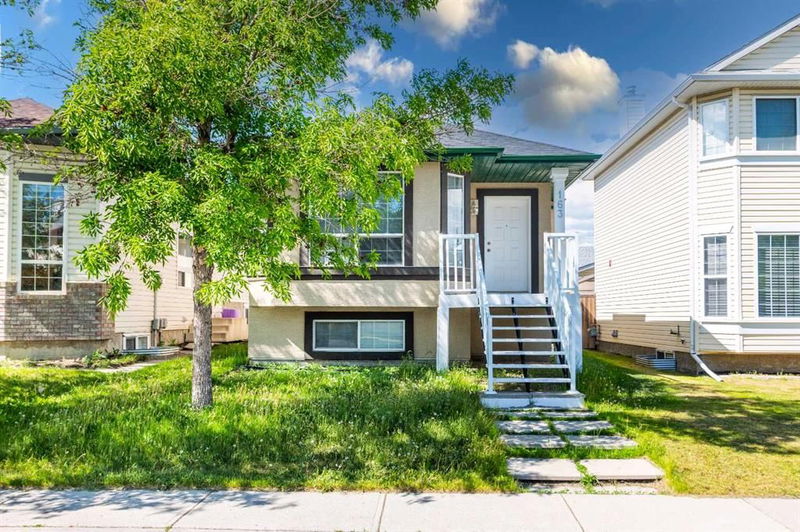Caractéristiques principales
- MLS® #: A2186946
- ID de propriété: SIRC2239053
- Type de propriété: Résidentiel, Maison unifamiliale détachée
- Aire habitable: 972 pi.ca.
- Construit en: 1998
- Chambre(s) à coucher: 2+2
- Salle(s) de bain: 2
- Stationnement(s): 2
- Inscrit par:
- Century 21 Bravo Realty
Description de la propriété
Welcome to this lovely bi-level home in the sought-after neighborhood of Monterey Park! This spacious residence is an excellent opportunity for investors or first-time home buyers. With a smart layout and thoughtful design, this property creates a warm and inviting atmosphere. On the upper level , you will find two cozy bedrooms and a full bathroom , perfect for relaxation . The lower level features two additional bedrooms and another full bathroom, making it great for hosting guests or accommodating a growing family . The upper level has been fully renovated, providing a fresh and modern living experience. One of the highlights of this home is the separate entrance to the basement, offering the potential for extra living space or rental income . The double detached garage is heated , keeping your vehicles and belongings safe year-round while also provide plenty of storage or workshop space for your hobbies. Located in the desirable Monterey Park neighborhood, this home is close to schools, parks, shopping and dinning options . The friendly community adds to the feeling of belonging and safety, making it a wonderful place to live. Don't miss your chance to own this attractive and practical home in Monterey Park. Schedule a viewing today and discover the charm and convenience it has to offer.
Pièces
- TypeNiveauDimensionsPlancher
- Chambre à coucherPrincipal14' 6.9" x 8' 3.9"Autre
- Chambre à coucher principalePrincipal14' 6.9" x 10' 6"Autre
- Salle de bainsPrincipal5' x 8' 3.9"Autre
- CuisinePrincipal10' 3.9" x 8' 6"Autre
- SalonPrincipal15' 2" x 13' 3"Autre
- Salle à mangerPrincipal9' 2" x 12' 8"Autre
- Chambre à coucherSous-sol12' 9.6" x 11' 6.9"Autre
- Chambre à coucherSous-sol14' x 8'Autre
- CuisineSous-sol10' 9.6" x 9' 9.9"Autre
- SalonSous-sol9' 9.9" x 12' 9.9"Autre
- Salle de bainsSous-sol8' x 5'Autre
- Salle de lavageSous-sol16' 9" x 9' 9.9"Autre
- RangementSous-sol3' 3" x 8'Autre
Agents de cette inscription
Demandez plus d’infos
Demandez plus d’infos
Emplacement
163 Anaheim Circle NE, Calgary, Alberta, T1Y7C9 Canada
Autour de cette propriété
En savoir plus au sujet du quartier et des commodités autour de cette résidence.
Demander de l’information sur le quartier
En savoir plus au sujet du quartier et des commodités autour de cette résidence
Demander maintenantCalculatrice de versements hypothécaires
- $
- %$
- %
- Capital et intérêts 0
- Impôt foncier 0
- Frais de copropriété 0

