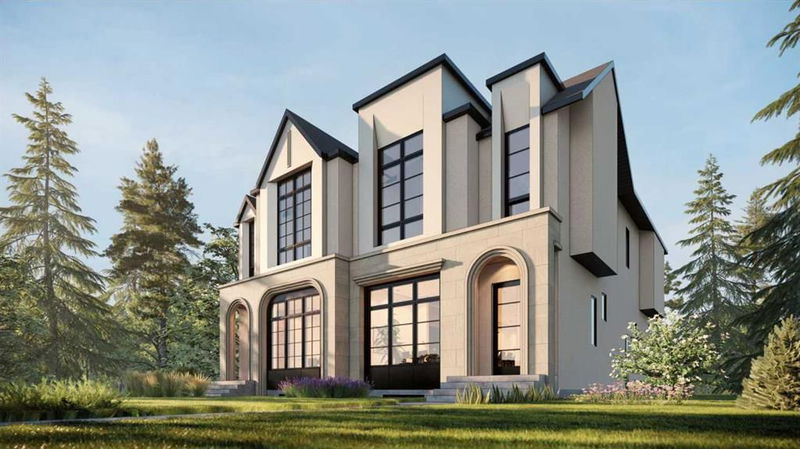Caractéristiques principales
- MLS® #: A2173761
- ID de propriété: SIRC2237522
- Type de propriété: Résidentiel, Autre
- Aire habitable: 1 950,67 pi.ca.
- Construit en: 2024
- Chambre(s) à coucher: 3+2
- Salle(s) de bain: 3+1
- Stationnement(s): 2
- Inscrit par:
- RE/MAX House of Real Estate
Description de la propriété
*VISIT MULTIMEDIA LINK FOR FULL DETAILS & FLOORPLANS!* MOVE-IN JAN 15TH! Discover modern living in this BRAND-NEW 5-BED, 3.5-BATH 2-storey semi-detached infill w/ a 2-BED LEGAL BASEMENT SUITE. Offering 2,727 sq. ft. of stylish, functional living space, this home in desirable Renfrew is steps from trendy shops, parks, and transit. The bright and airy main floor features 10’ ceilings, ENGINEERED HARDWOOD flooring, and a stunning kitchen w/ a QUARTZ ISLAND w/ WATERFALL DETAIL, dual-tone cabinetry, and UPGRADED STAINLESS STEEL APPLIANCES. Entertain in the spacious living room w/ a GAS FIREPLACE and easy access to the backyard. Completing the main floor is a functional mudroom and a chic 2pc powder room. Upstairs, the luxurious primary suite boasts soaring VAULTED CEILINGS, a walk-in closet, and a 5-piece ensuite w/ a FREESTANDING SOAKER TUB, dual vanities, and in-floor heating. Two additional bedrooms w/ built-in closets share a beautifully designed 4-piece bath. Completing this level is a practical laundry room, quartz folding counter, and extra cabinetry. The fully developed legal basement suite has a separate entrance. It features a cozy living room, a well-appointed kitchen, and TWO spacious bedrooms with built-in closets and large windows. Perfect for LONG-TERM RENTAL INCOME or MULTI-GENERATIONAL LIVING. Outside, the private backyard includes a CONCRETE PATIO, a gas line for BBQ, and ample grassy space. A DOUBLE DETACHED GARAGE provides plenty of storage and parking. This home is equipped with advanced systems, including two high-efficiency furnaces, a 50-gallon hot water tank, and a radon mitigation rough-in, and is backed by the 1-2-5-10 YEAR NEW HOME WARRANTY. Located in the heart of Renfrew, this property offers easy access to parks, restaurants, shops, and more. **The project is under construction, with an estimated completion in January 15th, 2024. Interior details are also subject to change through construction. Interior Photos shown are sample images from another project by the same builder and do not represent the actual finishes and floorplan in this project. **
Pièces
- TypeNiveauDimensionsPlancher
- SalonPrincipal14' x 15' 8"Autre
- CuisinePrincipal8' 6" x 16' 9.9"Autre
- Salle à mangerPrincipal7' 9" x 9' 9.6"Autre
- Bureau à domicilePrincipal5' 5" x 5' 6"Autre
- Chambre à coucher principaleInférieur13' 6.9" x 13' 6.9"Autre
- Chambre à coucherInférieur10' x 10' 9.9"Autre
- Chambre à coucherInférieur10' 9.9" x 11' 6"Autre
- Chambre à coucherSous-sol10' 3" x 10' 6"Autre
- Chambre à coucherSous-sol10' 9" x 11'Autre
- CuisineSous-sol8' x 10' 6.9"Autre
- Salle de jeuxSous-sol10' 3.9" x 15' 9.6"Autre
Agents de cette inscription
Demandez plus d’infos
Demandez plus d’infos
Emplacement
605 11 Avenue NE, Calgary, Alberta, T2E 0Z8 Canada
Autour de cette propriété
En savoir plus au sujet du quartier et des commodités autour de cette résidence.
Demander de l’information sur le quartier
En savoir plus au sujet du quartier et des commodités autour de cette résidence
Demander maintenantCalculatrice de versements hypothécaires
- $
- %$
- %
- Capital et intérêts 0
- Impôt foncier 0
- Frais de copropriété 0

