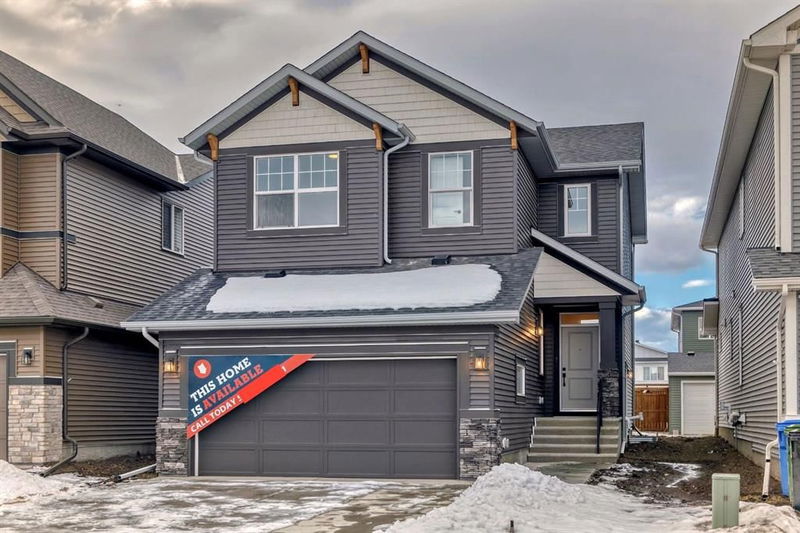Caractéristiques principales
- MLS® #: A2186259
- ID de propriété: SIRC2237507
- Type de propriété: Résidentiel, Maison unifamiliale détachée
- Aire habitable: 2 166 pi.ca.
- Construit en: 2024
- Chambre(s) à coucher: 3
- Salle(s) de bain: 2+1
- Stationnement(s): 4
- Inscrit par:
- Ally Realty
Description de la propriété
WELCOME to 63 Creekside Grove SW! This 2166 sq ft double front garage home is situated on a standard lot with a back lane for needs like extra space and parking! Complete with a side exterior entry, 9' basement foundation, and a simplified rough in package for potential basement development options. With warm and inviting interior selections and an excellent layout, all it's missing is YOU! Work from home? There's a front den/office space. Carrying groceries in the house? There's a massive mudroom and walk through pantry . Love to host? The main floor flow is perfection with loads of natural light and an electric fireplace for added ambiance! All stainless steel appliances are included (French door fridge with water/ice, gas range, built in microwave, dishwasher, chimney hoodfan) plus a spacious and convenient upper laundry room complete with washer and dryer. Upstairs has a large bonus room, great for play. Primary bedroom has a 5 piece ensuite (dual sinks, soaker tub, large shower). All bedrooms are great sizes and have WALK IN CLOSETS! Take a look today!
Pièces
- TypeNiveauDimensionsPlancher
- Chambre à coucher principaleInférieur13' 9.6" x 12' 11"Autre
- Chambre à coucherInférieur10' 5" x 13' 9.6"Autre
- Chambre à coucherInférieur11' x 11' 6.9"Autre
- Penderie (Walk-in)Inférieur6' 9.9" x 9' 3"Autre
- Penderie (Walk-in)Inférieur5' 5" x 5' 8"Autre
- Penderie (Walk-in)Inférieur5' 6.9" x 5' 6"Autre
- Pièce bonusInférieur11' 8" x 13' 9"Autre
- Salle de lavageInférieur6' 3.9" x 5' 5"Autre
- EntréePrincipal8' 6.9" x 6' 9.9"Autre
- BoudoirPrincipal10' x 9' 3.9"Autre
- VestibulePrincipal8' 8" x 8' 11"Autre
- Garde-mangerPrincipal5' x 7' 2"Autre
- SalonPrincipal13' 8" x 12' 9.6"Autre
- Salle à mangerPrincipal8' 9.9" x 12' 11"Autre
- CuisinePrincipal12' 6" x 12' 11"Autre
Agents de cette inscription
Demandez plus d’infos
Demandez plus d’infos
Emplacement
63 Creekside Grove SW, Calgary, Alberta, T2X 5B2 Canada
Autour de cette propriété
En savoir plus au sujet du quartier et des commodités autour de cette résidence.
Demander de l’information sur le quartier
En savoir plus au sujet du quartier et des commodités autour de cette résidence
Demander maintenantCalculatrice de versements hypothécaires
- $
- %$
- %
- Capital et intérêts 0
- Impôt foncier 0
- Frais de copropriété 0

